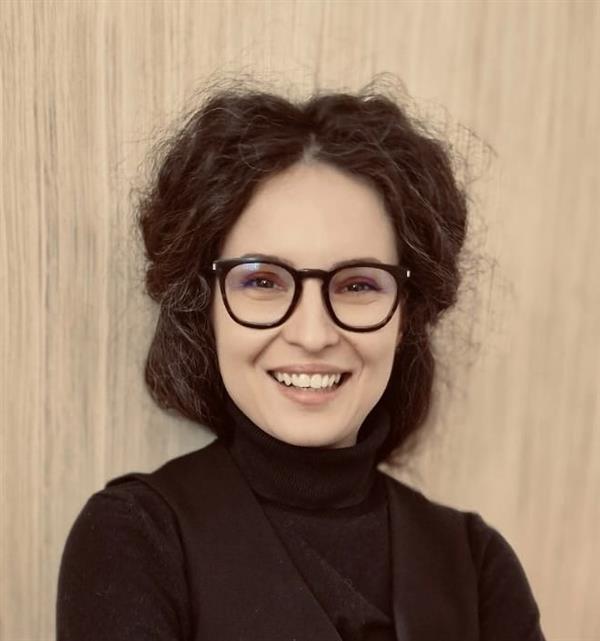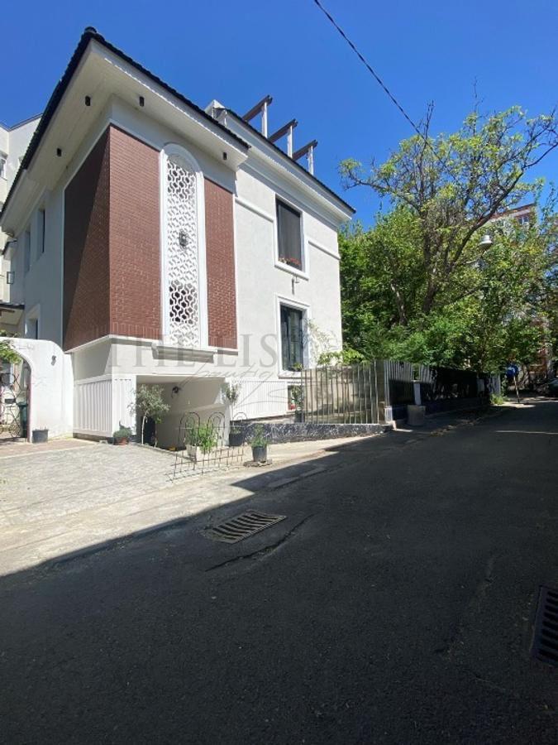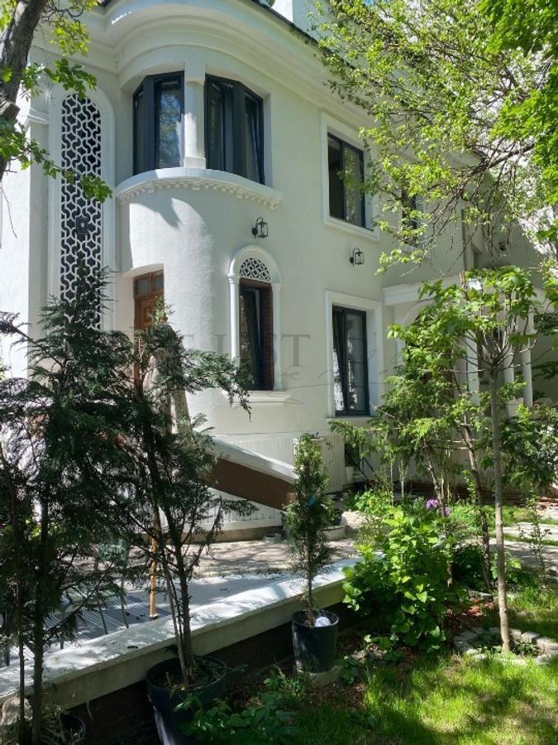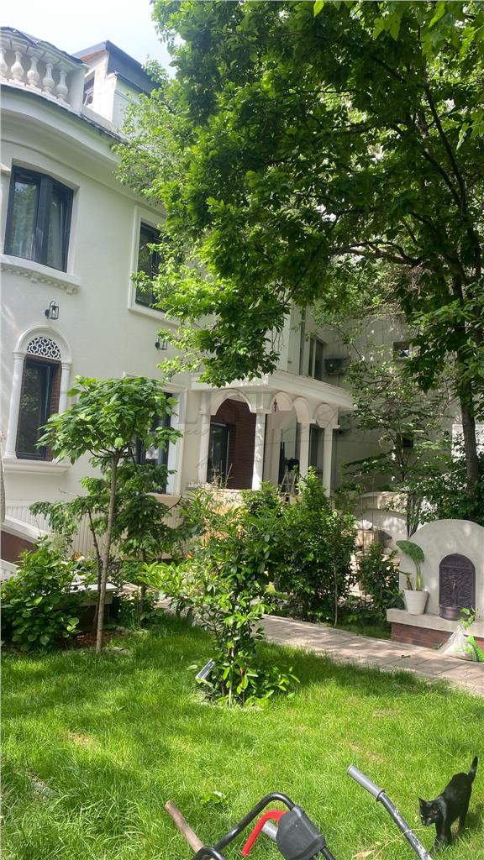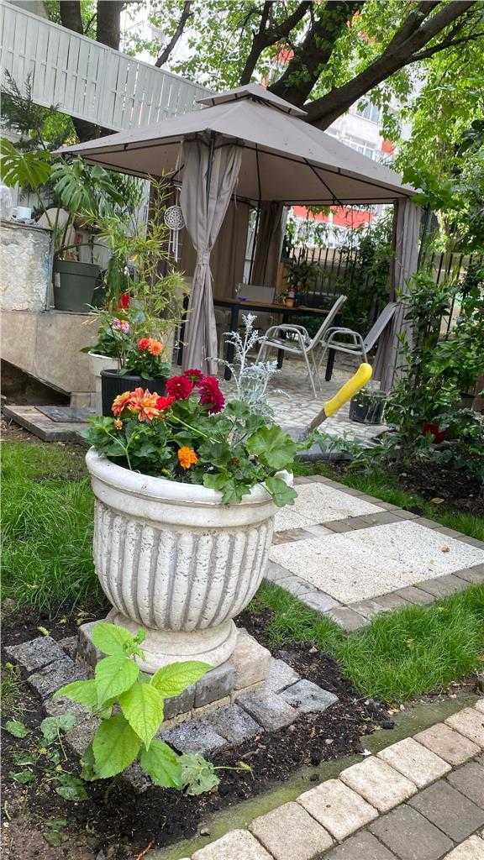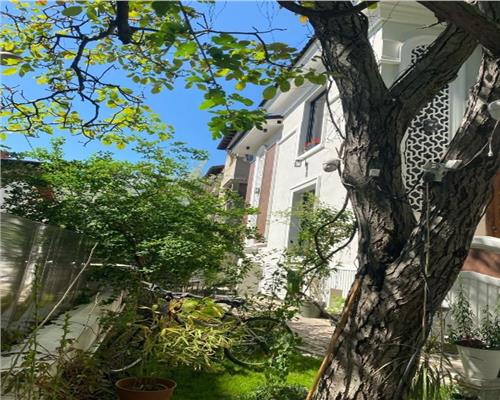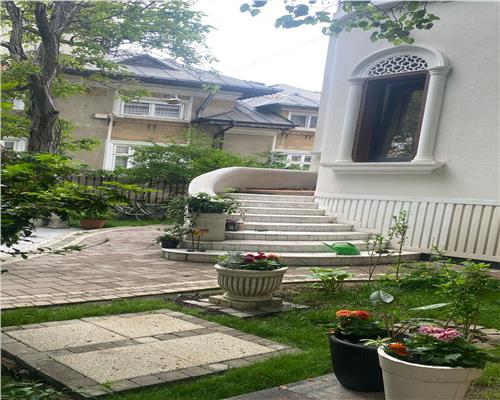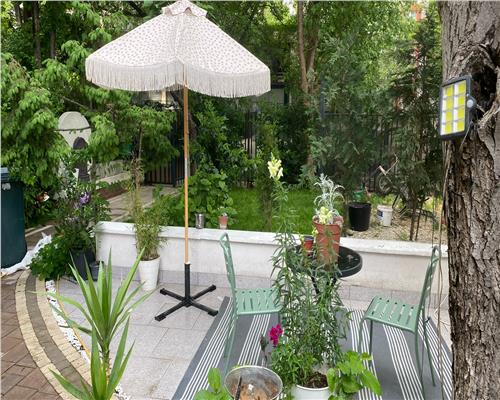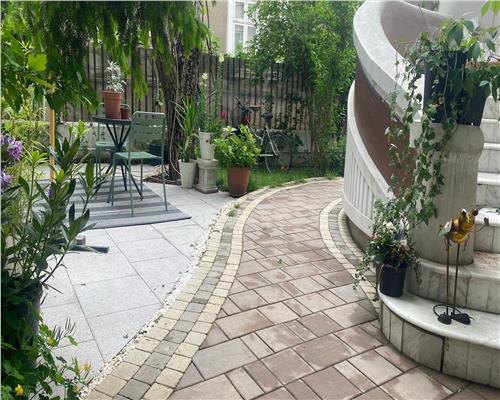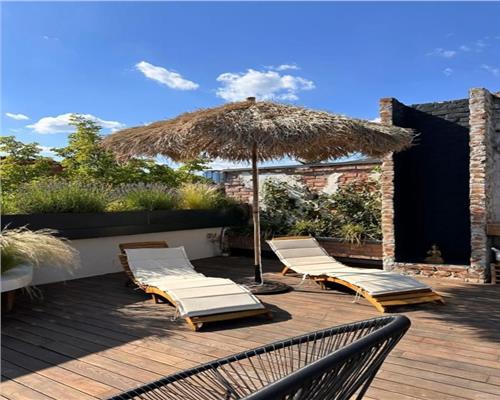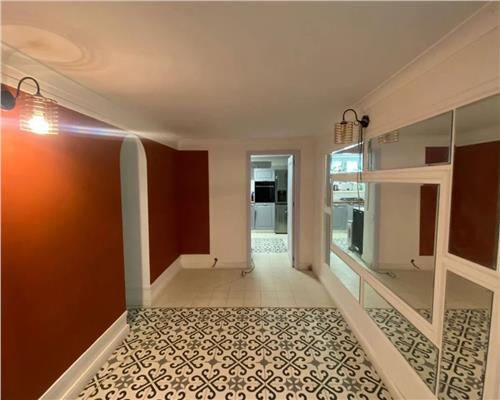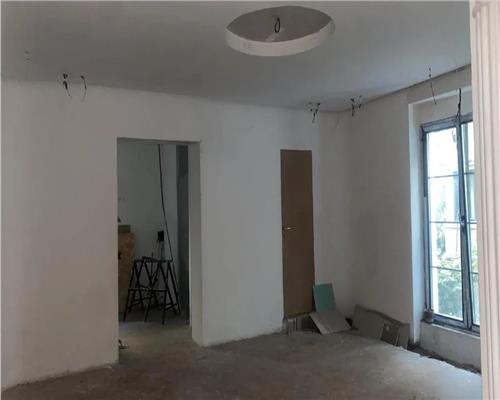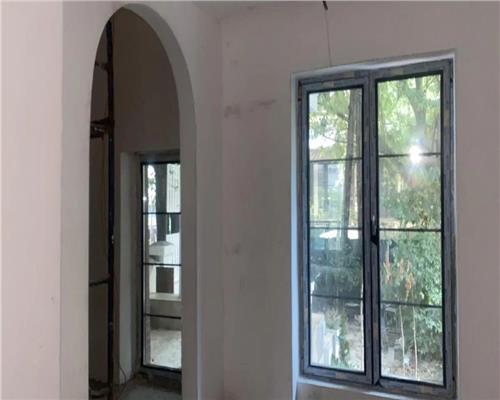Spectacular Villa | 11 Rooms | KISELEFF
1,200,000 EUR
- ID THE1168
- Bedrooms 11
- Baths 5
- Construction year 19411977
THE List Estates is pleased to offer for sale a spacious and versatile detached villa, located in one of the most exclusive and peaceful areas of Bucharest – Kiseleff, in a green and elegant setting, close to the metro and many points of interest.
The property is arranged over basement, ground floor, first floor, and attic (B+GF+1F+A), offering a usable area of 350 sqm, a total area of 362 sqm, and an approximate built area of 400 sqm. The total land area is 265 sqm, with a building footprint of 116 sqm and a free yard space of 149 sqm – perfect for relaxation, gardening, or recreational use.
The villa offers:
11 rooms, including 5 bedrooms – generous and flexible space suitable for a large family, office use, or mixed activities
5 bathrooms – comfort and privacy on every level
2 fully furnished and equipped kitchens – functional and well organized
1 balcony – easily accessible with a pleasant view
Partially furnished – ready to be personalized according to the new owner's taste
Aluminum-frame double-glazed windows, exterior insulation – improved thermal and acoustic efficiency
Technical details and additional advantages:
Solid brick construction, originally built between 1941–1977, and fully renovated later
Excellent layout across all four levels – suitable for residential use, office space, a clinic, or as an investment
Private courtyard – car access, green space, and privacy
Excellent location: Kiseleff area – close to metro, parks, restaurants, top schools, and medical institutions
A rare opportunity to purchase a spacious villa in the heart of Bucharest, offering multiple usage options and an ideal setting for quality urban living.
We invite you to a viewing to personally discover this unique property!
MORE ABOUT THE PROPERTY
- Streets: Asfaltate, Iluminat stradal
- Bedrooms: 5
- Baths: 5
- Regime Height: 1
- Kitchens: 2
- Construction year: 19411977
- Land area: 265 mp
- Access: Auto, Pietonal
- Destination: Locuinta, Locuinta/Birou
- Stage: Finalizat
- Access: Auto, Pietonal
- Furnished: Partial
- Yard: Gradina, Pavata
- Partitioning: decomandat
- Balcony: 1
- Amenities:Basement ,Technical room ,Interior staircase ,Service toilet ,
- Appliances:Microwave oven ,Cooker hood ,Stove ,Refrigerator ,
- Car Access:Vehicle access ,
- Destination:Housing/Office ,Housing ,
- Doors:Wood ,
- Entrance Door:Metal ,
- Fenced Land: ,
- Finishing Stage:Finished ,
- Flooring:Sandstone ,
- Furnished:Partial ,
- Geam baie: ,
- House Access:Driveway ,Pedestrian ,
- House Type:Individual ,
- House Windows:Double glazing aluminum ,
- Kitchen:Furnished ,Yes ,Equipped ,
- Neighborhoods:Subway ,Bus ,Bank ,Supermarket ,Central ,Park ,Mall ,Restaurant/pub ,School/kindergarten ,
- Radiators:Yes ,
- Streets:Asphalted , ,
- Thermal Insulation:Exterior ,
- Utilities:Gas ,Sewerage ,Water ,Electricity ,Cable TV ,
- Walls:Washable wall paint ,Ceramic tile ,
- Yard:Paved ,Garden ,
- Yard Type:Individual ,
