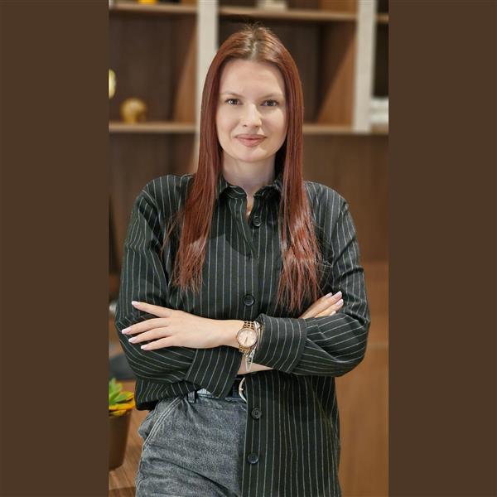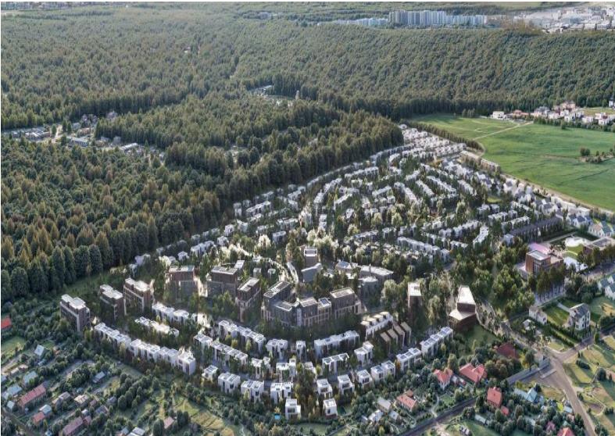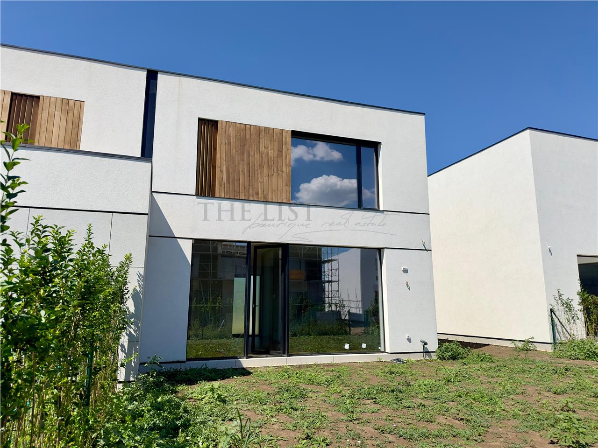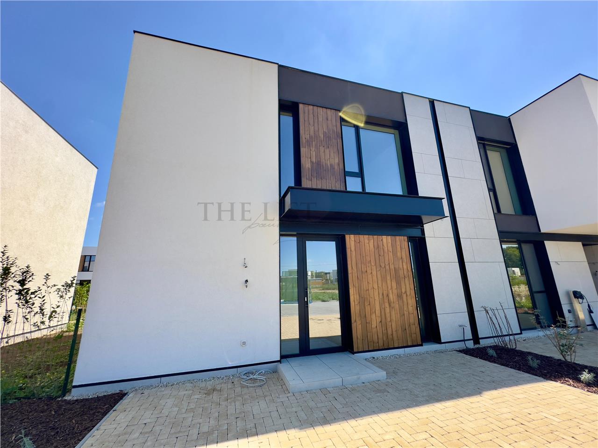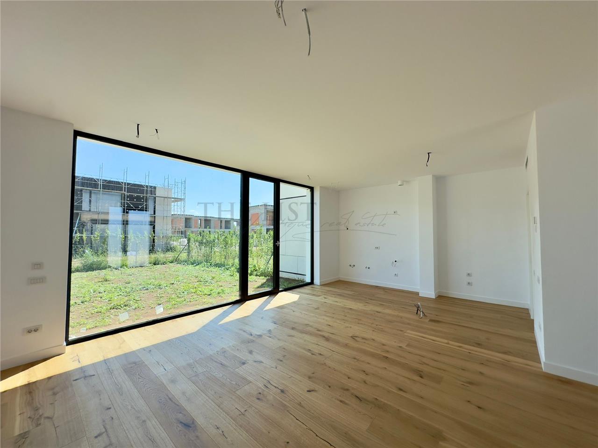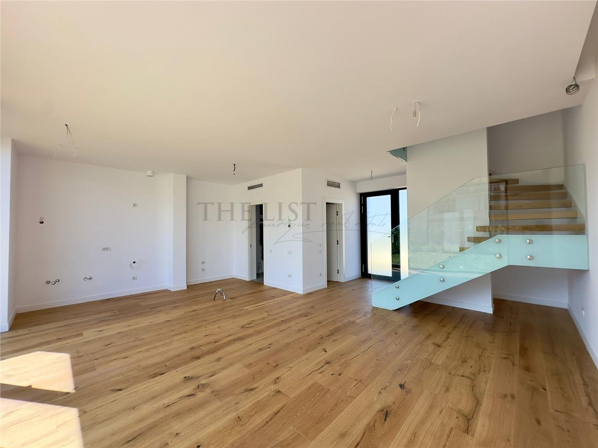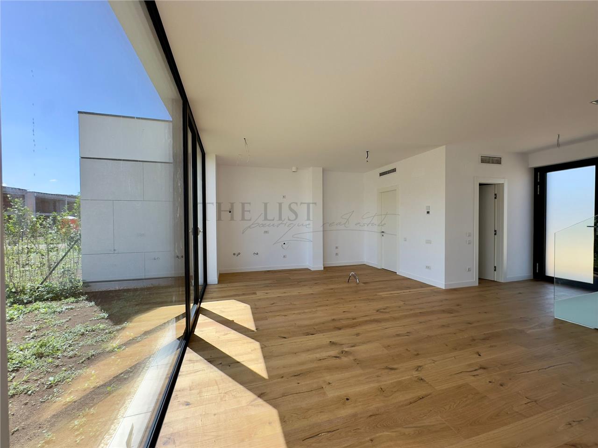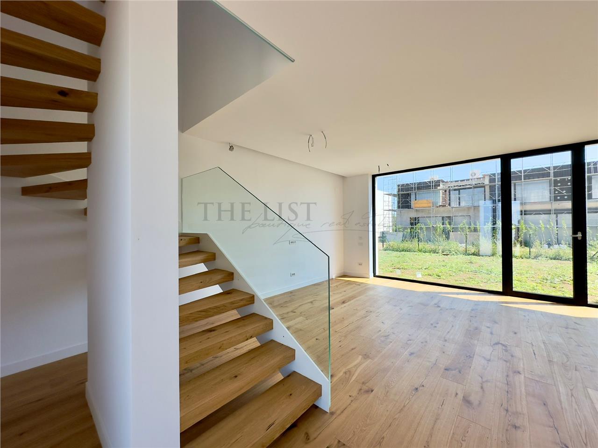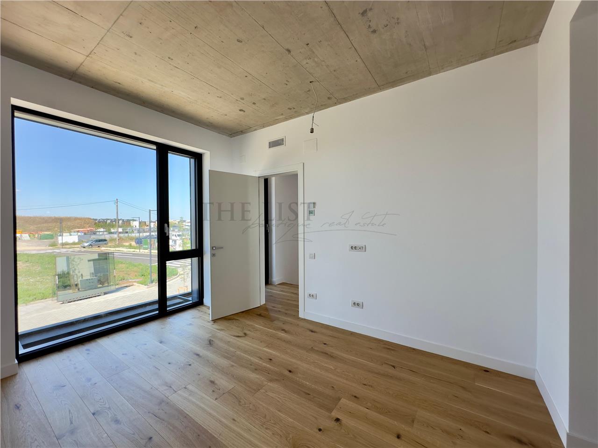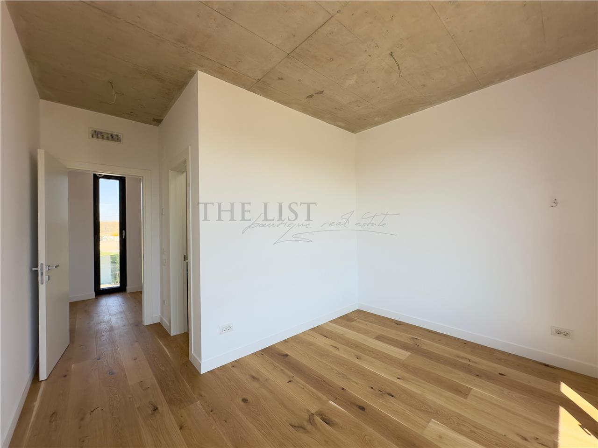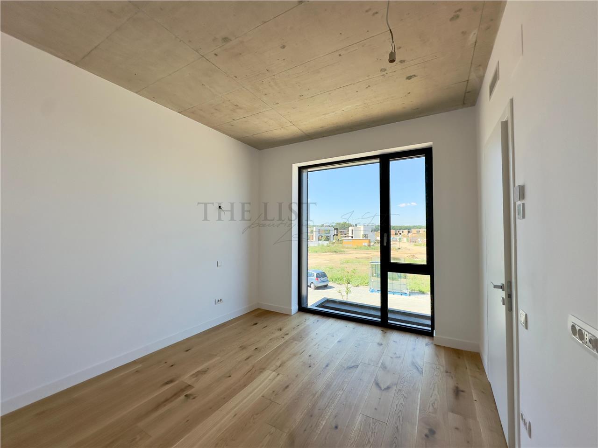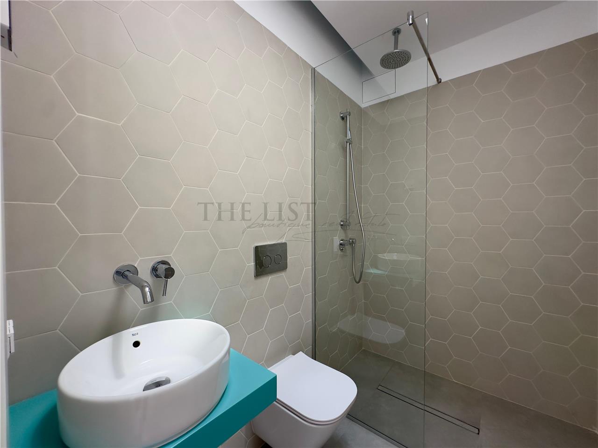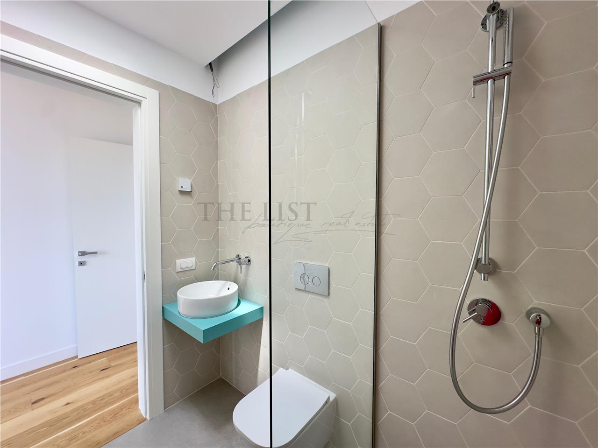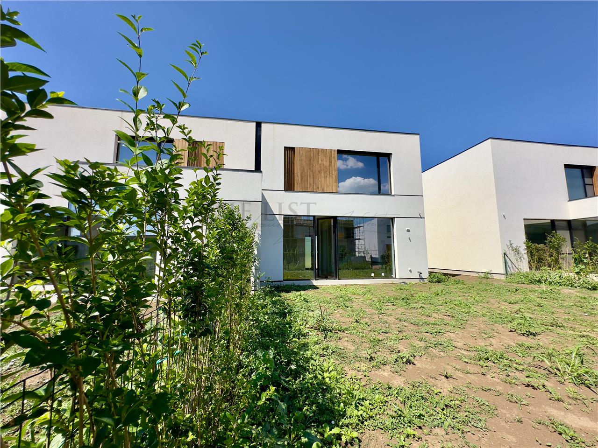TUNARI | 3ROOM VILLA FOR SALE | RESIDENTIAL COMPOUND
332,500 EUR +TVA
- ID THE679
- Bedrooms 3
- Baths 3
- Construction year 2024
Do you want to live in the most beautiful Residential Complex in Romania, internationally certified with LEED v4.1 for Communities – planning and design?
What makes this complex so highly sought after?
Private Park of 50,000 sqm – Ideal for relaxation, walks, and socializing, in a green and healthy environment.
Direct Access to Băneasa-Tunari Forest – Just 150 meters away, a natural refuge for outdoor activities.
Private School and Kindergarten – Quality education without the commute, for a simpler lifestyle.
Ultra-Modern Sports Center – Swimming pool, tennis courts, and fitness facilities for active moments with family.
Integrated Commercial Area – Shops, restaurants, and nearby services, all just steps from your home.
Unique Infrastructure – Wide streets, pedestrian walkways, and a harmonious design, for maximum daily comfort.
The property is a ground + first-floor villa with a built area of 125 sqm, featuring 3 rooms, 3 bathrooms, and a beautiful terrace.
The garden of approximately 170 sqm is perfect for relaxation or social gatherings.
Built to NZEB (Nearly Zero Energy Building) standards, it features modern heating and cooling systems using heat pumps and a ventilation system with heat recovery, ensuring a comfortable indoor climate and exceptional energy efficiency year-round. Large glazed surfaces and premium finishes create a bright and elegant space. The two bedrooms, each with its own en-suite bathroom, offer comfort and privacy.
A place where you and your family will live in safety and comfort, surrounded by nature and premium amenities.
Price: €332,500 + VAT
We invite you to visit the place where it's not just about houses—it's about smiles, safety, and happy new beginnings.
MORE ABOUT THE PROPERTY
- Streets: Asfaltate, Iluminat stradal, Mijloace de transport in comun
- Bedrooms: 2
- Baths: 3
- Regime Height: 1
- Kitchens: 1
- Construction year: 2024
- Land area: 221 mp
- Access: Auto, Pietonal
- Destination: Locuinta
- Stage: Finalizat
- Access: Auto, Pietonal
- Yard: Gradina
- Parking spaces: 2/inclus in pret
- Amenities:Interior staircase ,
- Car Access:Vehicle access ,
- Destination:Housing ,
- Entrance Door:Metal ,
- Finishing Stage:Finished ,
- Flooring:Parquet ,Sandstone ,
- Geam baie: ,
- House Access:Pedestrian ,Driveway ,
- House Heating:Underfloor heating ,
- House Type:Residential Complex ,Duplex ,
- House Windows:Double glazing aluminum ,
- Kitchen:Yes ,
- Neighborhoods:Supermarket ,Commercial area ,Bus ,Market ,Park ,Restaurant/pub ,School/kindergarten ,
- Services:Administration ,Guarding ,
- Streets:Asphalted , , ,
- Thermal Insulation:Interior ,Exterior ,
- Utilities:Three-phase current ,Electricity ,Sewerage ,Water ,
- Walls:Washable wall paint ,Ceramic tile ,
- Yard:Garden ,
- Yard Type:Individual ,
