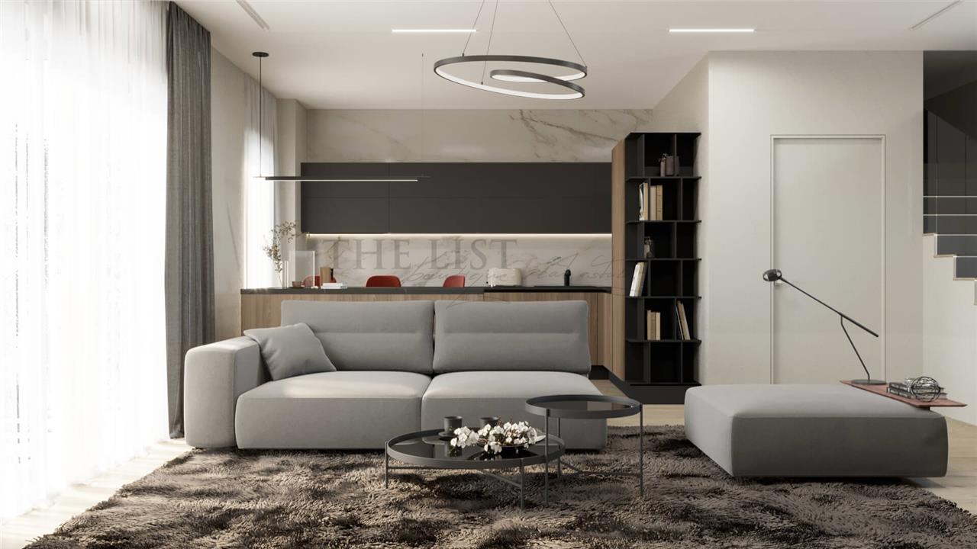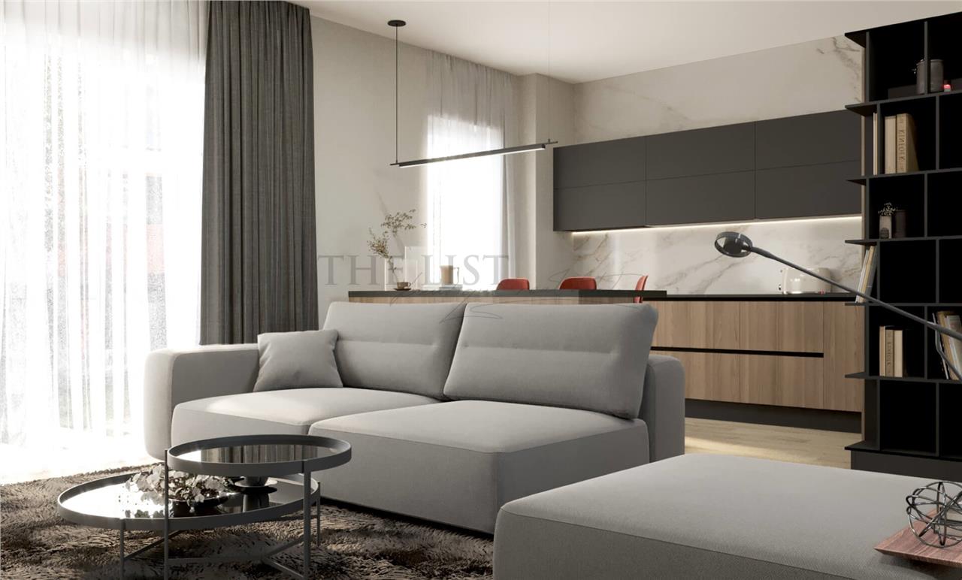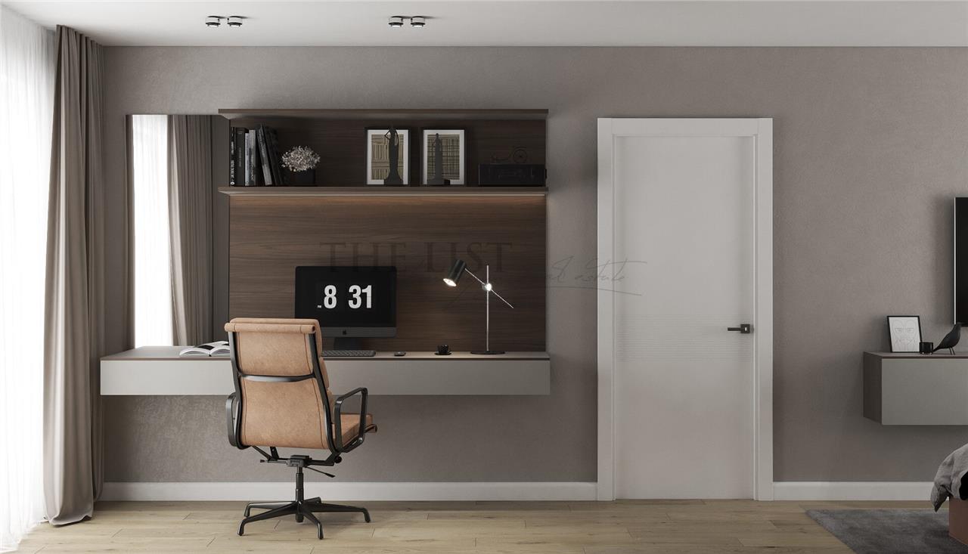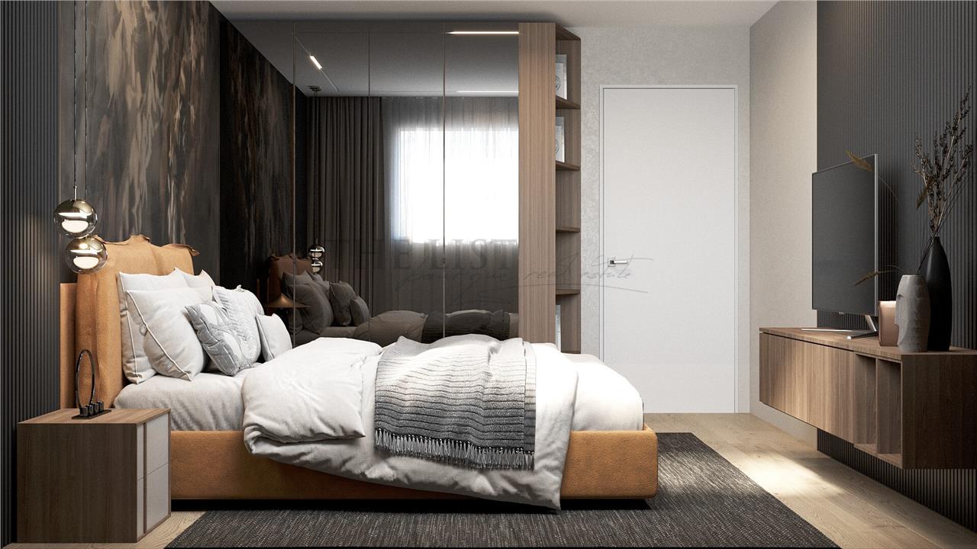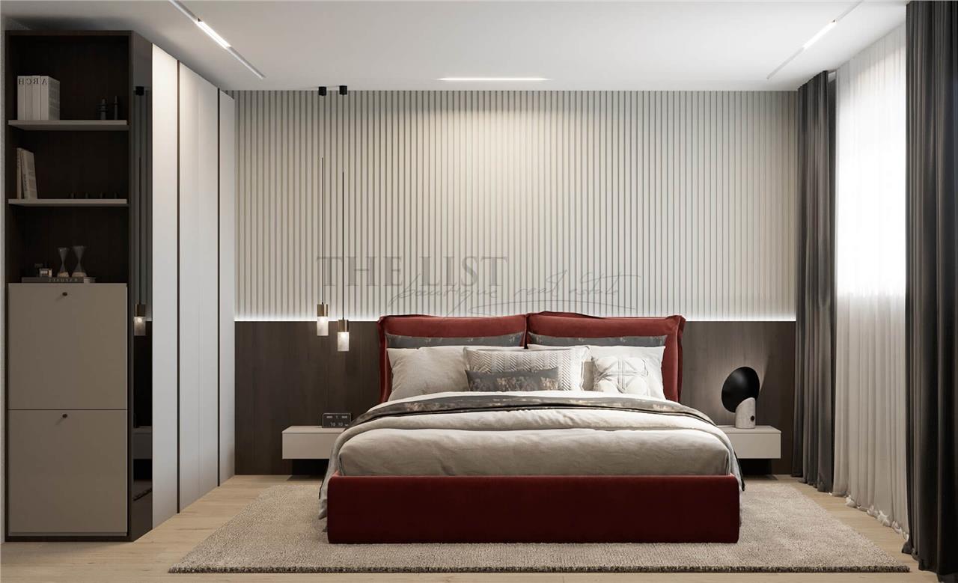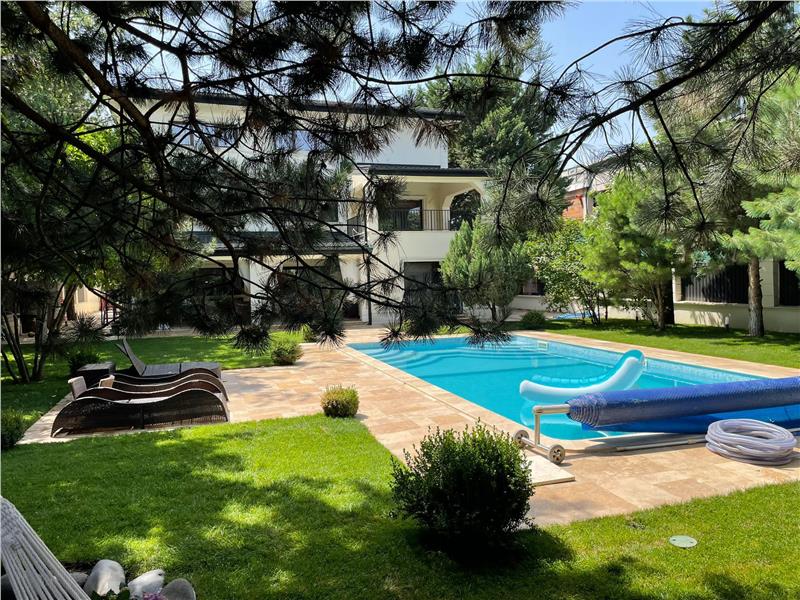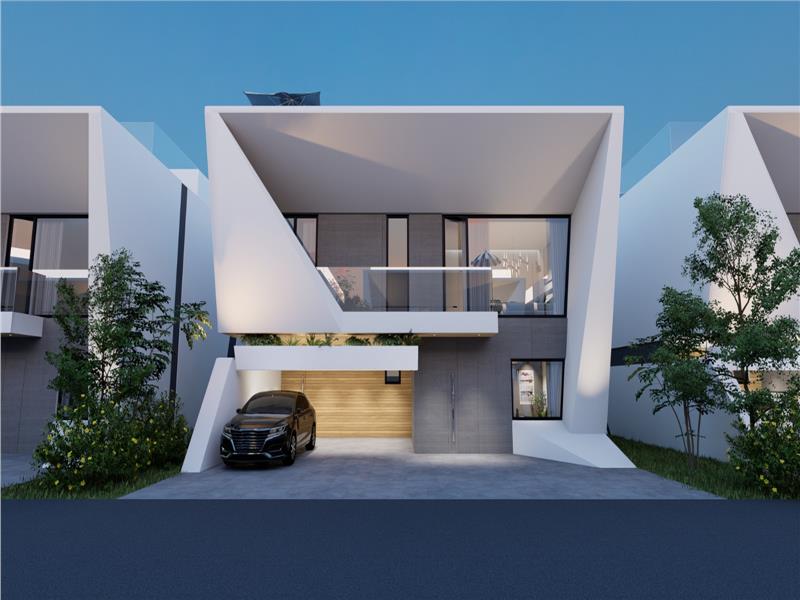House With Garden | 2 Bedroom | New Development | PIPERA
191,000 EUR +TVA
- ID THE1135
- Bedrooms 4
- Baths 2
- Construction year 2025
THE List Estates presents: 4-Room Townhouse for Sale | New Project 2025 | PIPERA – h4l THE VILLAGE
Discover a new lifestyle in Pipera with this intelligently designed townhouse, part of a premium residential project – h4l THE VILLAGE. Located in a peaceful, green area on the shores of Lake Șaulei, this property is the ideal blend of comfort, functionality, and sustainability.
An ideal home for couples, young families, or investors looking for long-term value.
Key Features:
Total built area: 94 sqm
Usable area: 87 sqm
Land plot: 80 sqm
Private garden (free yard): 38 sqm
Layout: 4 rooms (2 bedrooms), 1 living-room, 1 office, 2 bathrooms, 1 kitchen, 1 terrace
Structure: Energy-efficient brick (Ytong nZEB)
Estimated completion: 2025
Premium Features & Finishes:
Underfloor heating with Midea heat pump (or equivalent)
High-quality PVC joinery – Schuco / Salamander Blue Evolution
Porcelanosa / Pamesa ceramic tiles and wall coverings
Barlinek engineered wood flooring
Ideal Standard sanitary ware
Painted walls and ceramic wall finishes in wet areas
Exterior thermal insulation with 5 cm basalt wool
Individual metering for water and electricity
A/C system wiring prepared for living room and bedrooms
Ventilated façade for enhanced thermal comfort
The h4l Lifestyle – A Neighborhood Built for People:
Gated community with 24/7 security and controlled access
Public promenade along Lake Șaulei
70,000 sqm of landscaped green spaces
Playgrounds, inner park, and leisure areas
Community center with gym, kindergarten, supermarket, and co-working spaces
Excellent Connectivity:
5-minute walk to Pipera Plaza
10-minute drive to Promenada Mall and Bucharest Business District
This 3-room townhouse is perfect for those who desire a modern, energy-efficient home close to nature yet well-connected to urban life. A smart choice for a balanced and sustainable lifestyle.
Contact us today for more details or to schedule a private viewing.
THE List Estates – Your guide to smart real estate choices.
MORE ABOUT THE PROPERTY
- Streets: Asfaltate
- Bedrooms: 2
- Baths: 2
- Regime Height: 1
- Kitchens: 1
- Construction year: 2025
- Land area: 80 mp
- Access: Auto, Pietonal
- Destination: Locuinta
- Stage: In constructie
- Access: Auto, Pietonal
- Furnished: Nemobilat
- Yard: Gradina, Pavata
- Partitioning: decomandat
- Air Conditioning:Yes ,
- Amenities:Air conditioning ,Interior staircase ,
- Appliances:Without ,
- Car Access:Vehicle access ,
- Destination:Housing ,
- Doors:Wood ,
- Entrance Door:Metal ,
- Fenced Land: ,
- Finishing Stage:Under construction ,
- Flooring:Parquet ,Sandstone ,
- Furnished:Unfurnished ,
- Geam baie: ,
- House Access:Driveway ,Pedestrian ,
- House Windows:Double glazing PVC ,
- Kitchen:Yes ,
- Materials:Brick ,
- Neighborhoods:Bus ,Commercial area ,Supermarket ,Fastfood ,Circulated intersection ,Gas station ,Park ,Mall ,Restaurant/pub ,School/kindergarten ,
- Services:Guarding ,
- Streets:Asphalted ,
- Thermal Insulation:Exterior ,
- Utilities:Electricity ,Water ,Sewerage ,Gas ,
- Walls:Ceramic tile ,Washable wall paint ,
- Yard:Garden ,Paved ,
- Yard Type:Individual ,

