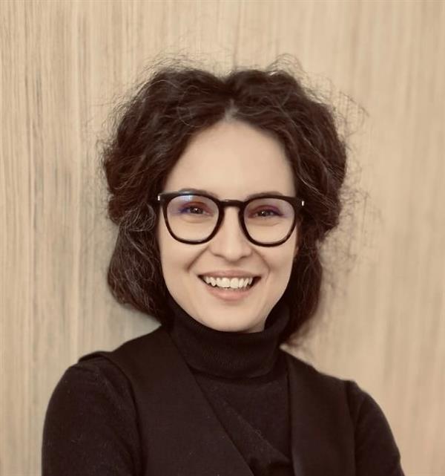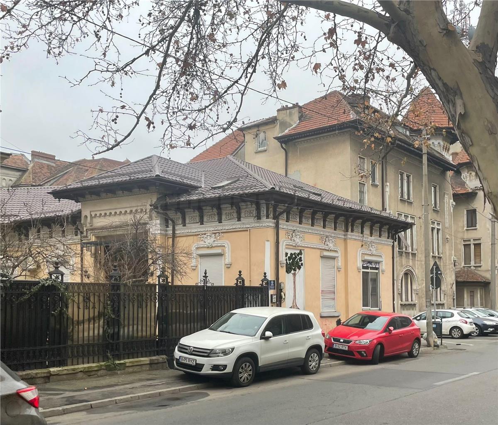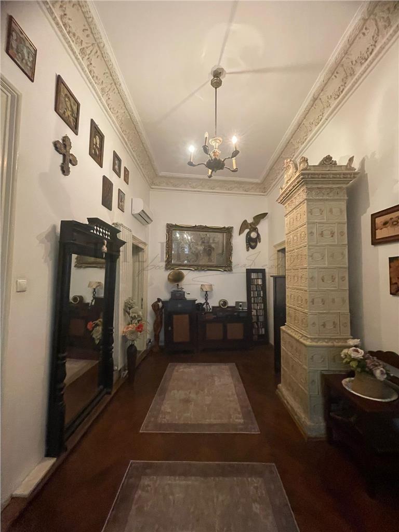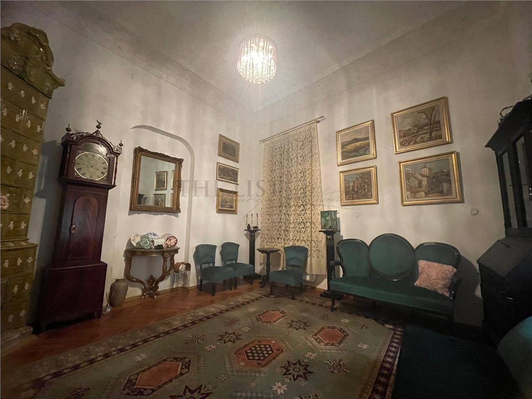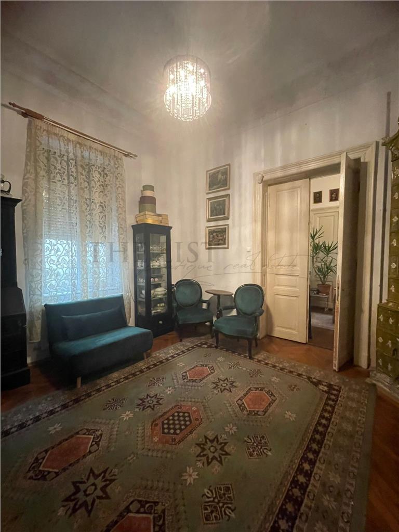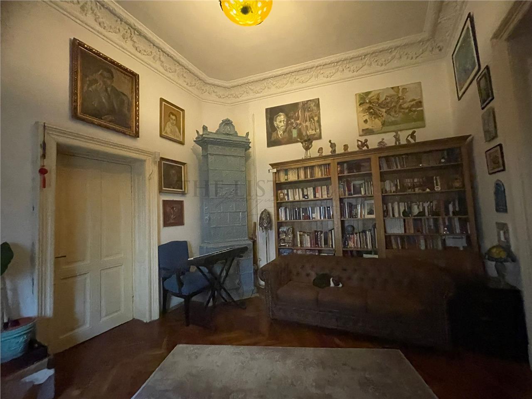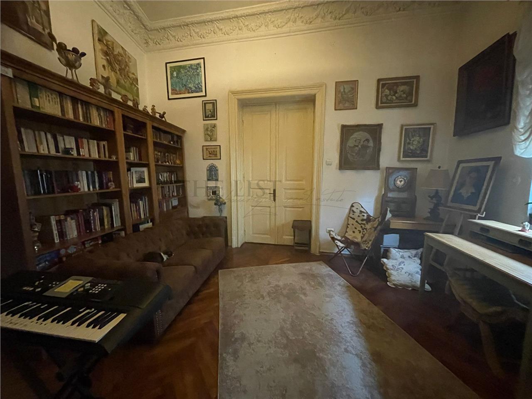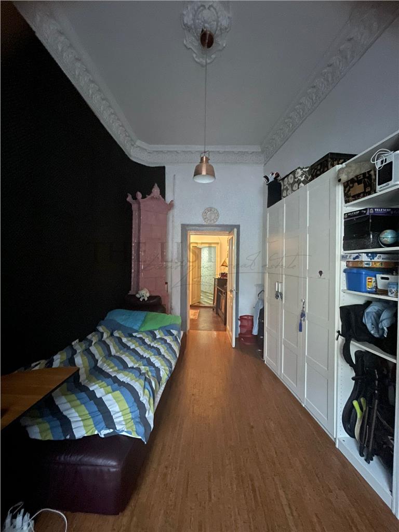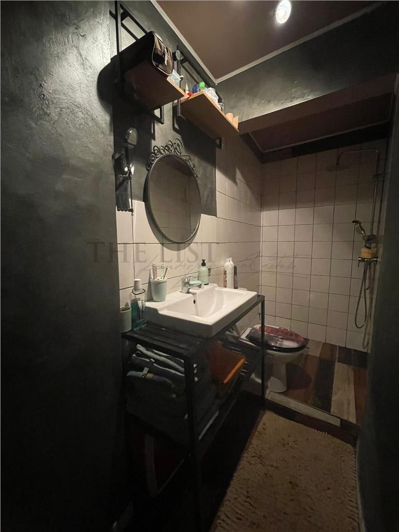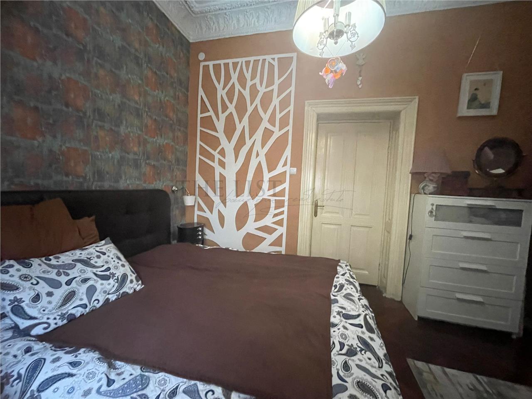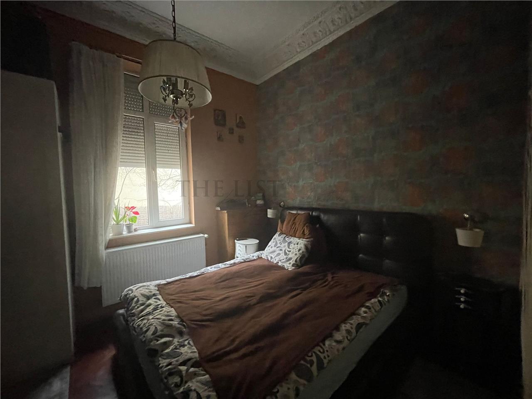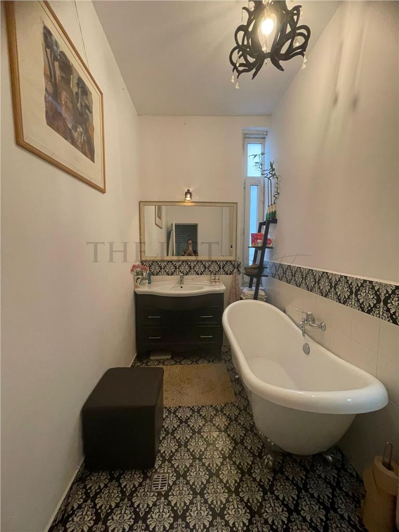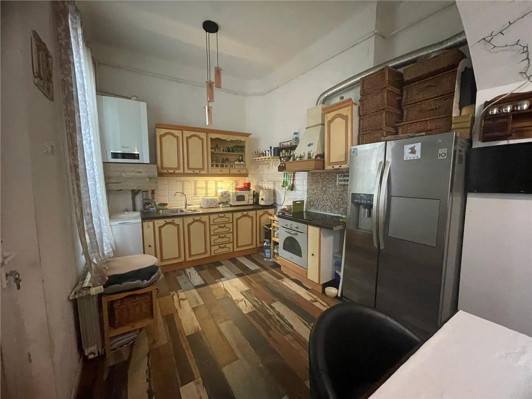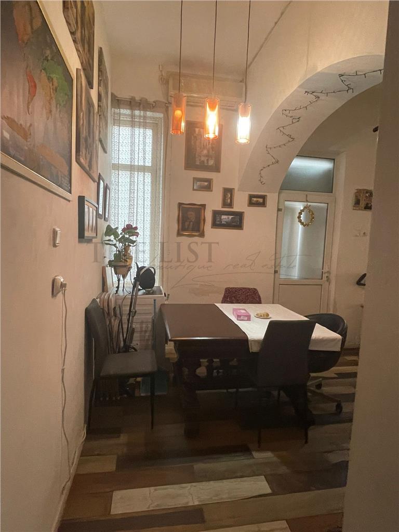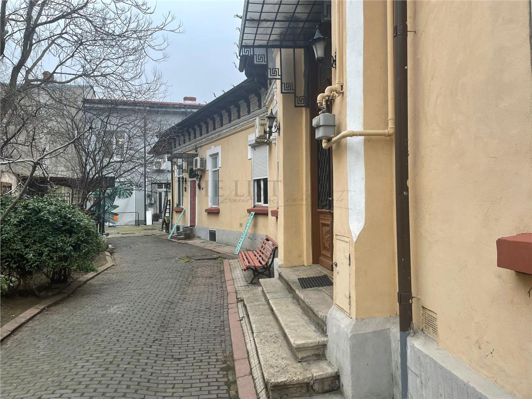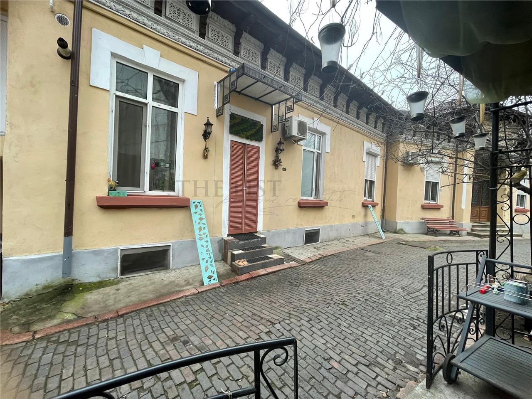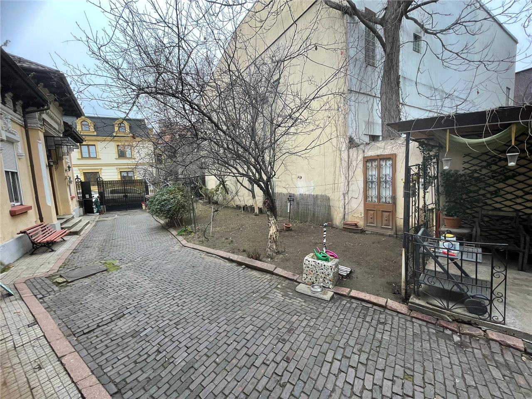2 Bedroom Villa | Architectural Treasure | PIATA ROMANA
400,000 EUR
- ID THE1269
- Bedrooms 4
- Baths 2
- Construction year 1945
Villa for Sale – Romana Area, Bucharest
A property located in one of the most sought-after ultra-central areas of the capital, ideal as a family residence in an elegant, accessible setting with continuously increasing real estate value.
The building consists of a basement and ground floor, originally constructed in 1945 and fully renovated. It features a solid structure and updated finishes. The total built area is 160 sqm, with a usable area of 130 sqm and a footprint of 156 sqm. The villa benefits from a shared courtyard of 250 sqm, used jointly with two other property owners.
Functional layout:
Basement: 30 sqm of space
Ground floor: entrance hall (salon-style, 17 sqm), central hallway, spacious living room, fully furnished and equipped kitchen with dining area (17 sqm), two bedrooms, two bathrooms
Features and finishes:
The property is offered with the option to retain certain furniture pieces, depending on the buyer’s preferences. The kitchen is fully equipped; the central heating system and water pump are newly installed. The home also includes functional stoves, wooden windows with double glazing, an alarm system, coded access to the courtyard, and a video intercom. Thermal insulation is provided both externally and internally. Interior finishes include parquet and ceramic tile flooring, washable paint, decorative wall tiles, and accent wallpaper.
Excellent location:
The villa is situated near Piata Romana, Magheru Boulevard, Calea Victoriei, ASE University, and Romana metro station. It offers immediate access to restaurants, cafes, cultural institutions, museums, schools, and public transportation. The area provides excellent connectivity with all parts of the city, suitable for both residential and professional purposes.
For additional details or to schedule a viewing, please feel free to get in touch.
MORE ABOUT THE PROPERTY
- Streets: Asfaltate, Iluminat stradal
- Bedrooms: 2
- Baths: 2
- Kitchens: 1
- Construction year: 1945
- Land area: 180 mp
- Access: Auto, Pietonal
- Destination: Locuinta
- Stage: Finalizat
- Access: Auto, Pietonal
- Furnished: Complet
- Yard: Foisor, Gradina, Pavata
- Parking spaces: 2/in curte
- Partitioning: decomandat
- Amenities:Basement ,Dressing ,Video system ,Interphone ,Interior staircase ,Fireplace ,Alarm system ,
- Appliances:TV ,Microwave oven ,Cooker hood ,Stove ,Refrigerator ,Washer ,Dish washer ,
- Car Access:Vehicle access ,
- Destination:Housing ,
- Doors:Wood ,
- Entrance Door:Wood ,
- Fenced Land: ,
- Finishing Stage:Finished ,
- Flooring:Parquet ,Sandstone ,
- Furnished:Fully ,
- Geam baie: ,
- House Access:Pedestrian ,Driveway ,
- House Heating:Stoves ,Central heating ,
- House Windows:Double glazing wood ,
- Kitchen:Furnished ,Yes ,Equipped ,
- Neighborhoods:Subway ,Bus ,Commercial area ,Bank ,Supermarket ,Market ,Park ,Restaurant/pub ,University center ,School/kindergarten ,
- Radiators:Yes ,
- Streets:Asphalted , ,
- Thermal Insulation:Interior ,Exterior ,
- Utilities:Gas ,Sewerage ,Water ,Electricity ,Cable TV ,
- Walls:Washable wall paint ,Wallpaper ,Ceramic tile ,
- Yard:Paved ,Garden ,Pavilion ,
- Yard Type:Common ,
