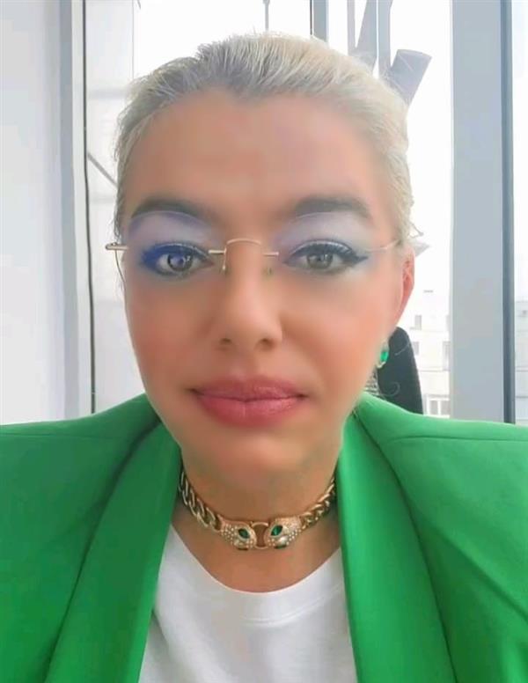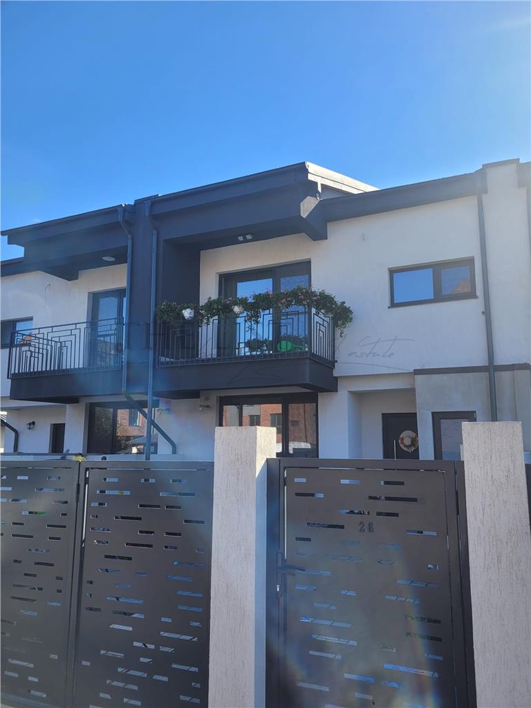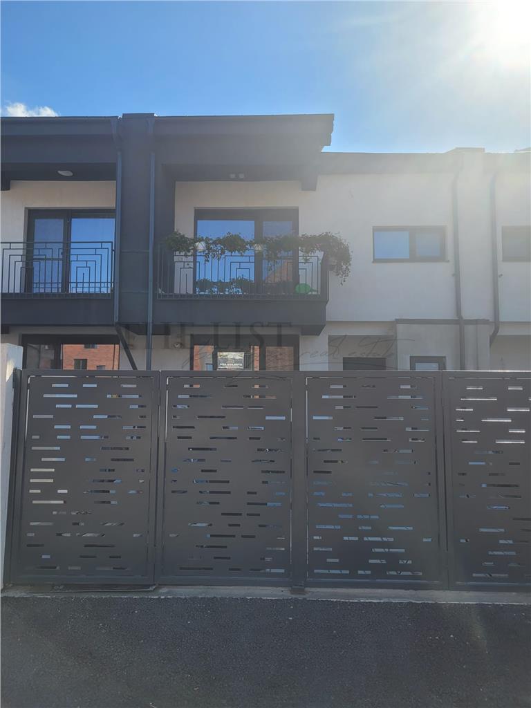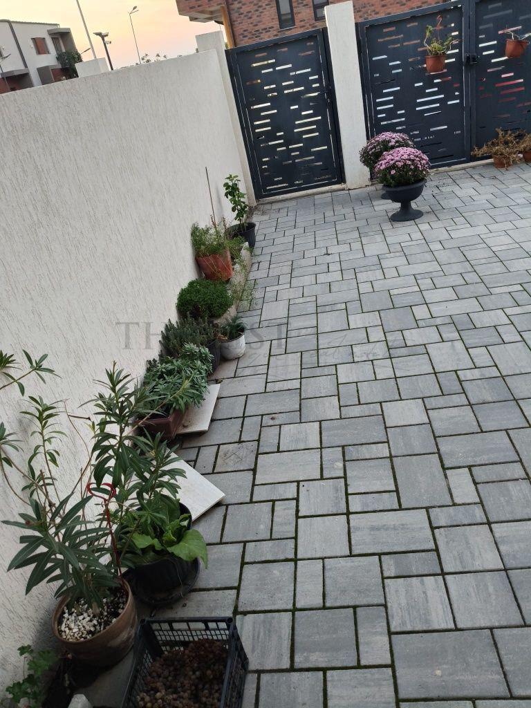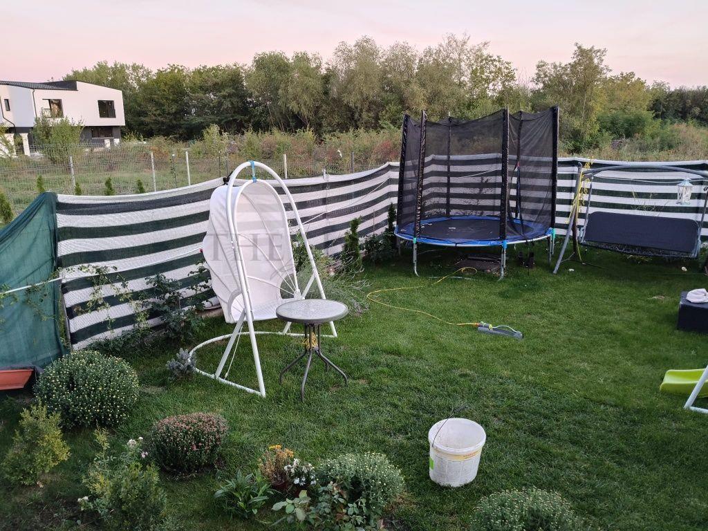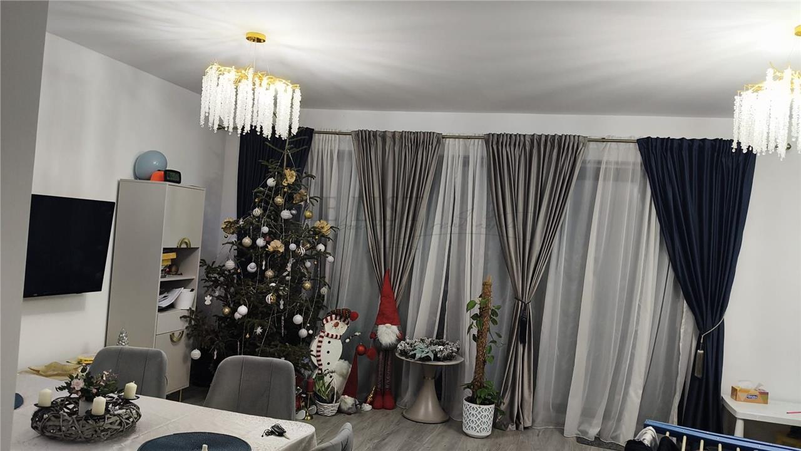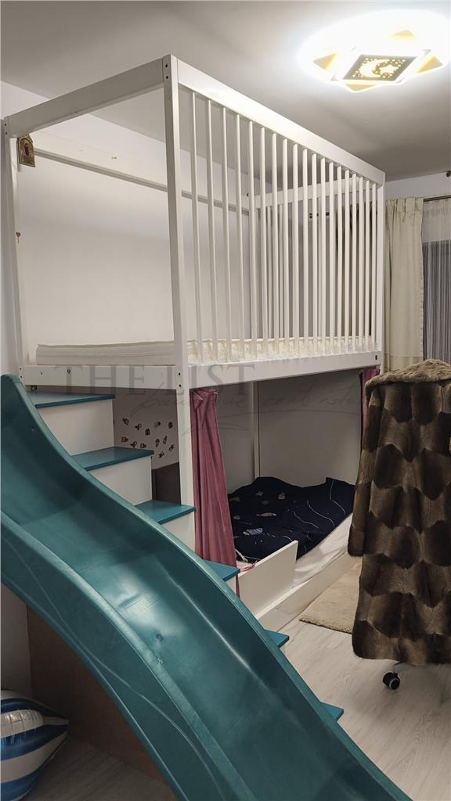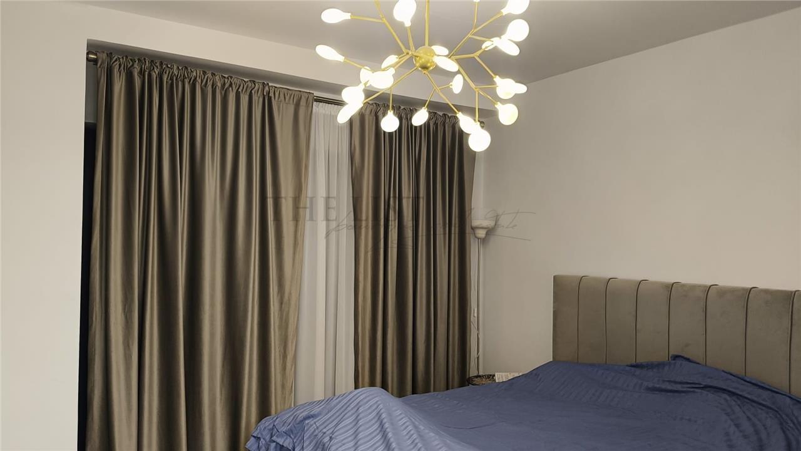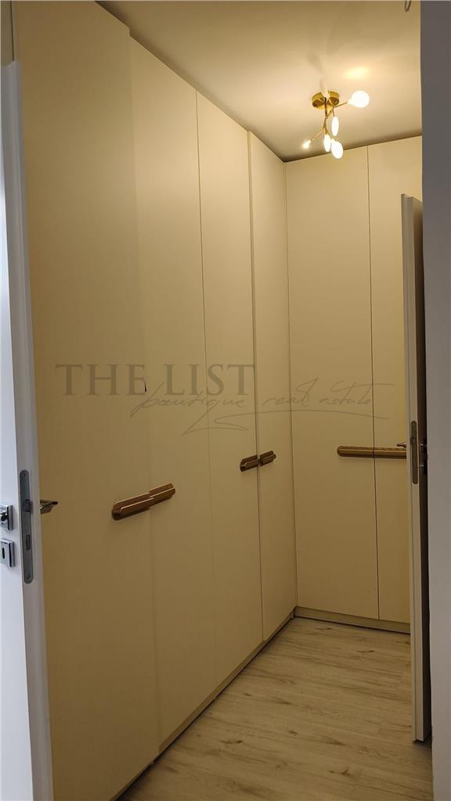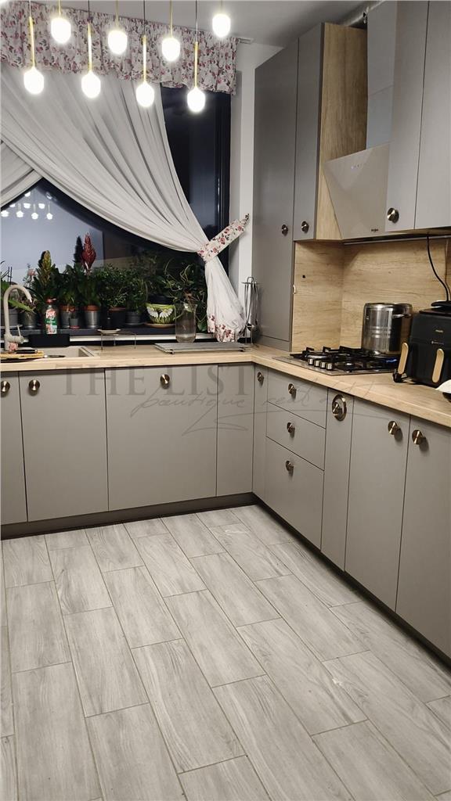Cvadruplex villa with 4 rooms double wall Tunari North
249,000 EUR
- ID THE1545
- Bedrooms 4
- Baths 3
- Construction year 2021
Discover this stunning 4-room fully furnished villa located in the sought-after Tunari Nord area. Built with high-quality Porotherm brick and featuring triple-glazed anthracite thermal windows and doors, a secure metal entrance door, and a durable Lindab roof, this modern home offers comfort, durability, and energy efficiency.
With a generous usable area of 147 square meters spread across the ground floor, upper floor, and attic (ready for conversion with a concrete slab), this villa provides ample living space for families and professionals alike. Positioned in the middle of a row of four houses with double-insulated party walls, it ensures excellent thermal comfort—warm in winter and pleasantly cool in summer.
The ground floor (75 sqm) boasts a welcoming 6 sqm hallway, a convenient utility bathroom, a closed 13 sqm kitchen with dining area, a spacious 38 sqm living room furnished by Mobexpert, and practical storage space under the stairs. Enjoy the enclosed 20 sqm terrace at the back, featuring sliding double-glazed glass for year-round use.
On the upper floor (approx. 75 sqm), find two well-sized bedrooms (15.5 and 14 sqm), a shared bathroom, and a luxurious 24 sqm master bedroom complete with a dressing room, private bathroom, balcony, and an elegant electric fireplace, perfect for cozy evenings.
Additional features include a 5 sqm storage room at the front, a 205 sqm land area with two parking spaces (30 sqm), a 20 sqm front terrace, and an 80 sqm free backyard for outdoor activities and gardening.
Built between late 2021 and 2022 and purchased in 2023, the villa is equipped with modern utilities including electricity, natural gas, a well, ecological septic tank, and a water softening and filtration system.
This property is available for sale either fully furnished or semi-furnished, offering a turnkey solution for your new home.
For more information or to schedule a viewing, please contact us.
MORE ABOUT THE PROPERTY
- Streets: Asfaltate, Iluminat stradal, Mijloace de transport in comun
- Bedrooms: 3
- Baths: 3
- Regime Height: 1
- Kitchens: 1
- Construction year: 2021
- Land area: 205 mp
- Access: Auto, Autobuz, Pietonal
- Destination: Locuinta/Birou
- Availability: la data semnarii antecontractului
- Fronts: 2
- Stage: Finalizat
- Access: Auto, Autobuz, Pietonal
- Furnished: Modern
- Yard: Foisor, Gradina, Pavata
- Availability: la data semnarii antecontractului
- Parking spaces: 2/in curte
- Partitioning: decomandat
- Balcony: 1
- Air Conditioning:Yes ,
- Amenities:Dressing ,Fixtures ,Washing machine ,Refrigerator ,Stove ,Interphone ,Interior staircase ,Fireplace ,Air conditioning ,Cooker hood ,TV ,Hi-Fi ,
- Appliances:Cooker hood ,Microwave oven ,Stove ,Refrigerator ,Washer ,Dish washer ,
- Destination:Housing/Office ,
- Entrance Door:Metal ,
- Finishing Stage:Finished ,
- Flooring:Parquet ,Sandstone ,
- Geam baie: ,
- House Access:Bus ,Pedestrian ,Driveway ,
- House Heating:Central heating ,Underfloor heating ,
- House Windows:Double glazing aluminum ,
- Internet Access:Wireless ,
- Kitchen:Furnished ,Equipped ,
- Materials:Porotherm brick ,Reinforced concrete ,
- Metering:Gas meter ,Heat meter ,Watermeters ,
- Neighborhoods:Bus ,Pedestrian traffic ,Fields ,
- Radiators:No ,
- Roofing:Lindab ,
- Slabs:Reinforced concrete ,
- Streets:Asphalted , , ,
- Thermal Insulation:Exterior ,
- Utilities:Gas ,Septic tank ,Water ,Electricity ,
- Walls:Washable wall paint ,Ceramic tile ,
- Yard:Paved ,Pavilion ,Garden ,
- Yard Type:Individual ,
