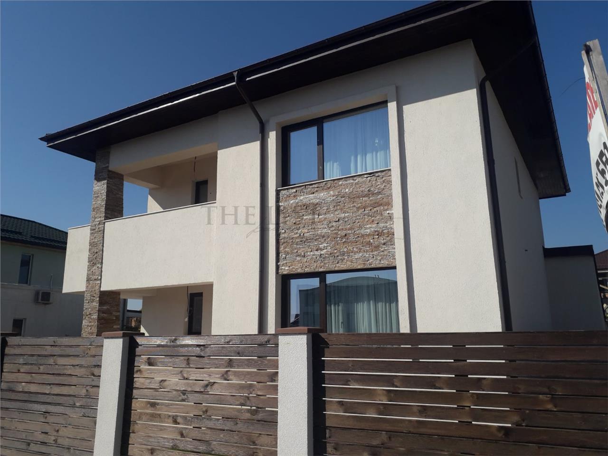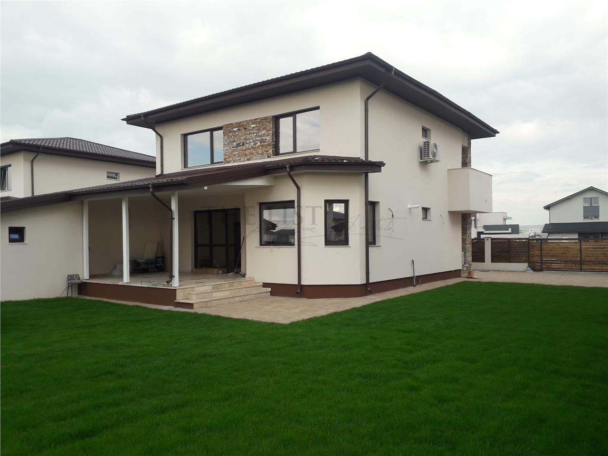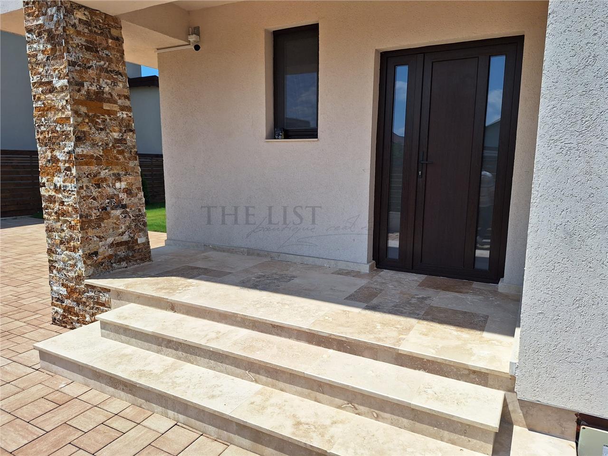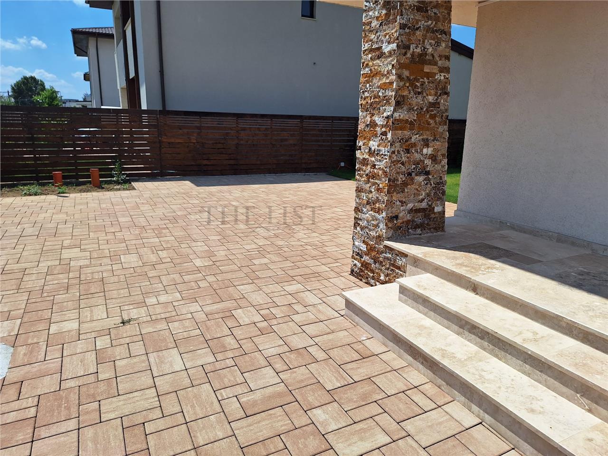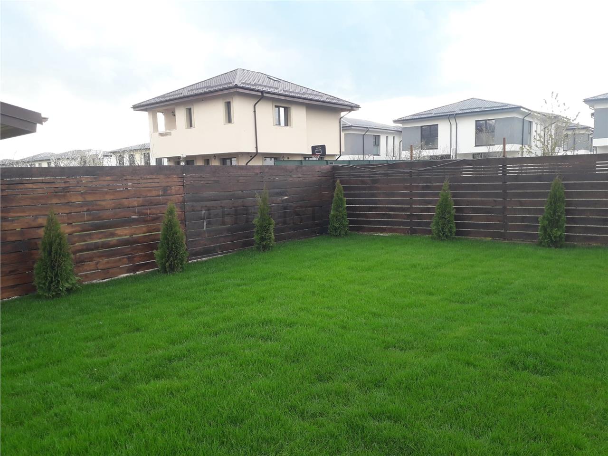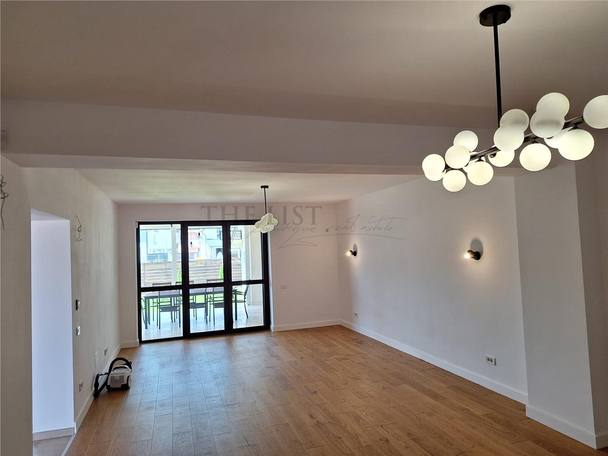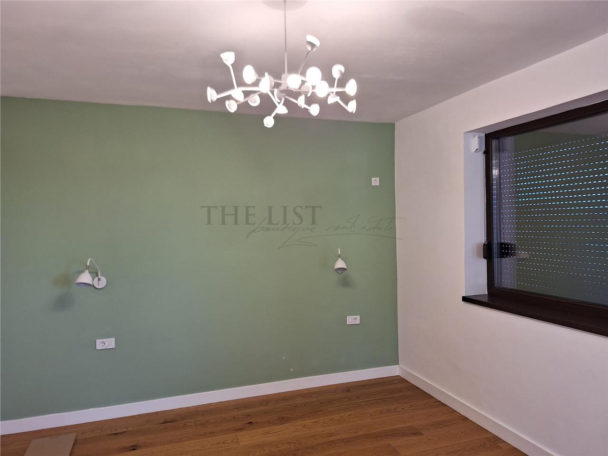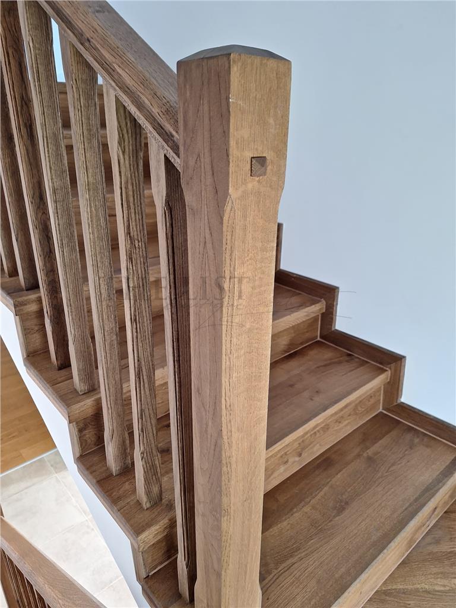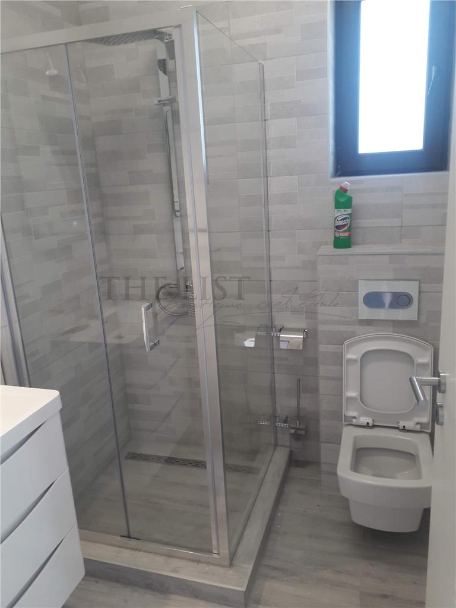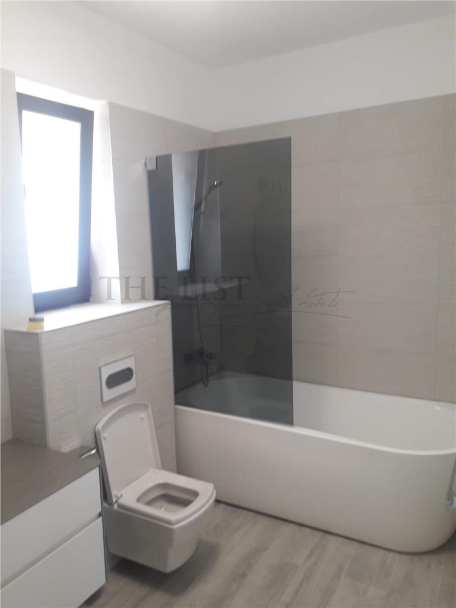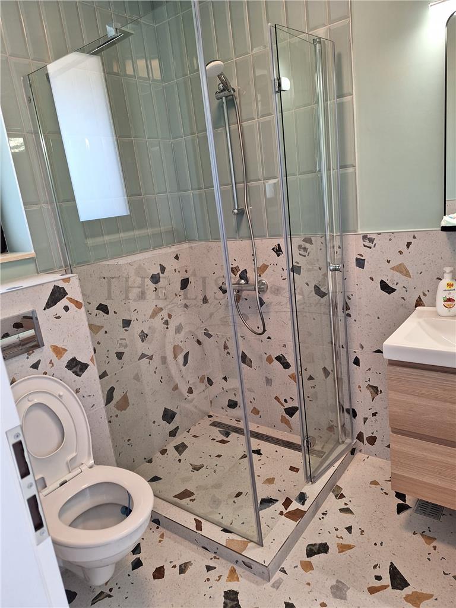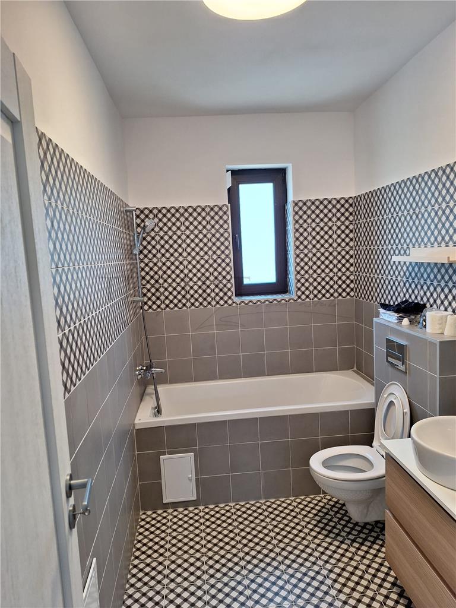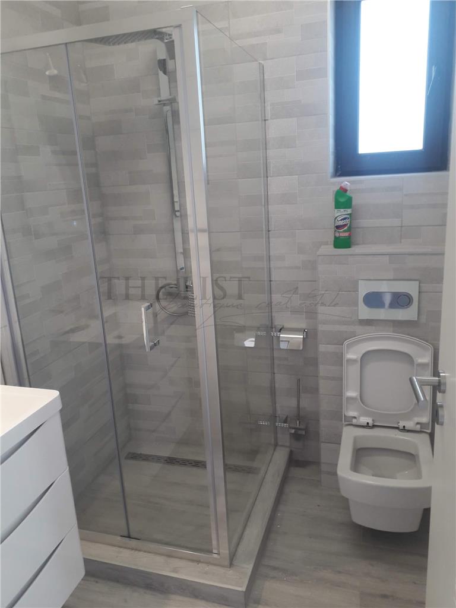five rooms villa for sale in Odaile
398,000 EUR
- ID THE1451
- Bedrooms 5
- Baths 3
- Construction year 2025
We offer you for purchase a spacious and well-distributed villa, located in the Otopeni-Odai area.
The property is part of a residential complex, developed by an experienced and responsible builder. All the villas have benefited from a site manager and have technical documentation.In the area surrounding the villa, there are only newly developed homes, making it a well-positioned street in relation to the facilities in Odai, an area with immediate access to DN1.
The concept that underlies the construction of this villa is that of comfort and space efficiency, thus providing everything necessary for a family; starting from large plots of 600 sq. meters of land and free yards of 400 sq. meters each, and ending with basements, storage rooms, and multiple storage spaces, all of which add a plus of comfort, privacy, and a sense of freedom of movement.
The height regime of the villas is P+1+Attic.
The cardinal directions are S-W; all villas are individual, the villas have multiple glazed surfaces, and there are very bright rooms throughout the day. The buildings are energy and sound efficient. In terms of finishes, each villa features:10 cm exterior insulation, Salamander joinery with triple-glazed windows, Facades with decorative plaster and applied decorative stone bands, Paved pathways and parking spaces.High metal fences with electrically operable gates.
Regarding the layout of the villas on the ground floor, they are arranged as follows: access hallway, spacious living room of 25 sqm, bathroom of 4 sqm, closed kitchen of 16 sqm, office of 17 sqm, covered terraces totaling 28 sqm, storage room with exterior bathroom amounting to 12 sqm, and a cellar (with access from the storage room).
The upper floor consists of 3 bedrooms and 2 bathrooms; the master bedroom is 18 sqm with a walk-in dressing room and its own bathroom of 4 sqm, bedroom 2 is 17 sqm, and bedroom 3 is 13 sqm, and both of these bedrooms share a bathroom of 8 sqm.
Access to the double-insulated attic is through a ladder with a hatch. The attic can only be used for storage purposes. The villas are delivered fully finished, but the finishes are chosen by the future owners. In the terrace's storage room, you will find a circuit prepared for heat pumps. The villas have an energy class A.
The yard is delivered landscaped with grass and paved paths. All villas have a large distance from neighbors. There is already a community formed by the Developer, and the finishes of the villas already delivered can also be checked. Financial purchase conditions:
The villas can be purchased both with cash payment and with a loan. For extra details or viewings.
The List Estates team will be at your disposal.
MORE ABOUT THE PROPERTY
- Streets: Iluminat stradal, Mijloace de transport in comun
- Bedrooms: 4
- Baths: 3
- Regime Height: 1
- Kitchens: 1
- Construction year: 2025
- Land area: 600 mp
- Access: Auto, Pietonal
- Front: 14 ml / nr fronturi 3
- Destination: Locuinta/Birou
- Availability: la data semnarii antecontractului
- Fronts: 3
- Opening: 14 ml
- Stage: Semifinisat
- Access: Auto, Pietonal
- Furnished: Nemobilat
- Yard: Gradina, Pavata
- Availability: la data semnarii antecontractului
- Parking spaces: 2/in curte
- Partitioning: decomandat
- Balcony: 1
- Air Conditioning:Yes ,
- Amenities:Basement ,Fixtures ,
- Appliances:Without ,
- Car Access:Vehicle access ,
- Destination:Housing/Office ,
- Doors:Without ,
- Entrance Door:Metal ,
- Fenced Land: ,
- Finishing Stage:Half-finished ,
- Flooring:Sandstone ,Marble, granite ,Concrete ,
- Furnished:Unfurnished ,
- Geam baie: ,
- House Access:Pedestrian ,Driveway ,
- House Heating:Underfloor heating ,
- House Windows:Double glazing PVC ,
- Internet Access:Wireless ,
- Materials:Porotherm brick ,Reinforced concrete ,
- Metering:Heat meter ,Gas meter ,
- Neighborhoods:Bus ,Commercial area ,Supermarket ,
- Radiators:No ,
- Roofing:Lindab ,
- Slabs:Reinforced concrete ,
- Streets: , ,
- Thermal Insulation:Exterior ,
- Utilities:Gas ,Water ,Electricity ,
- Walls:Washable wall paint ,
- Yard:Garden ,Paved ,
- Yard Type:Individual ,

