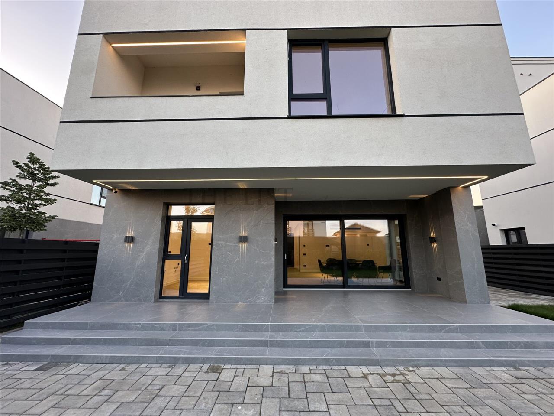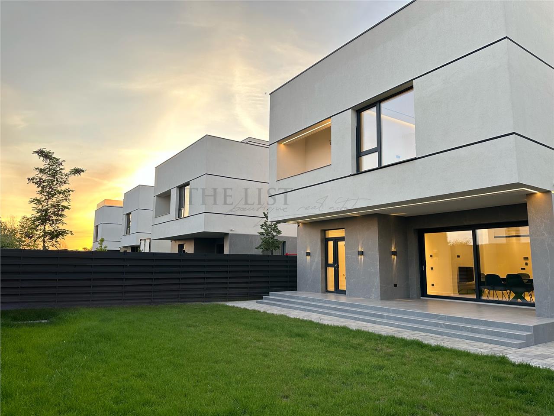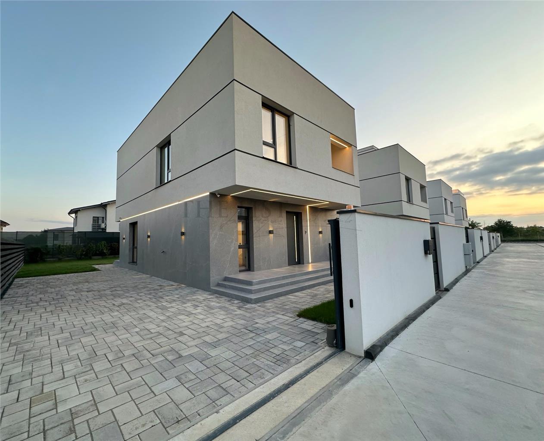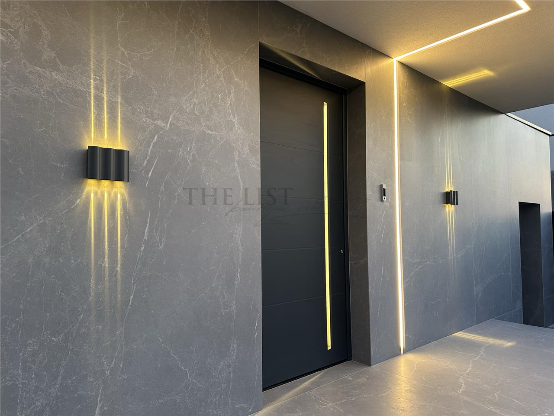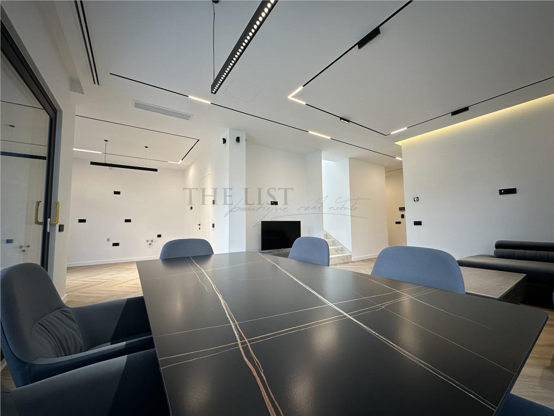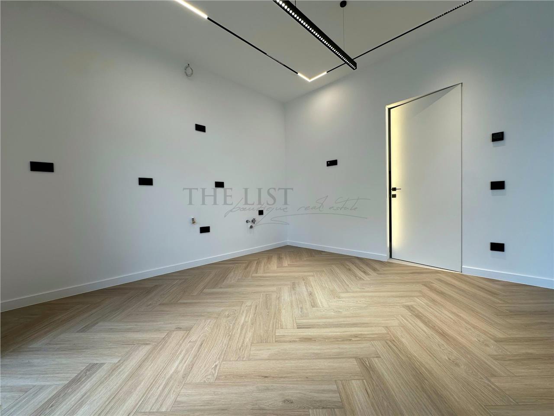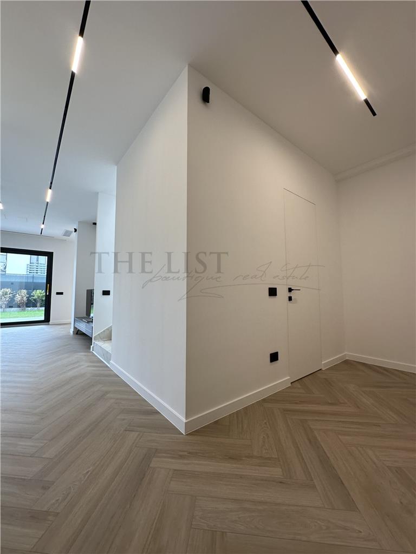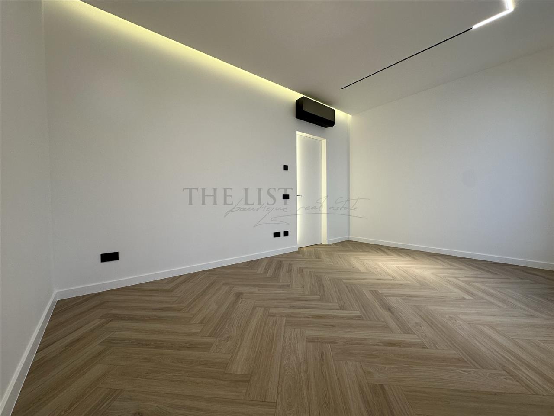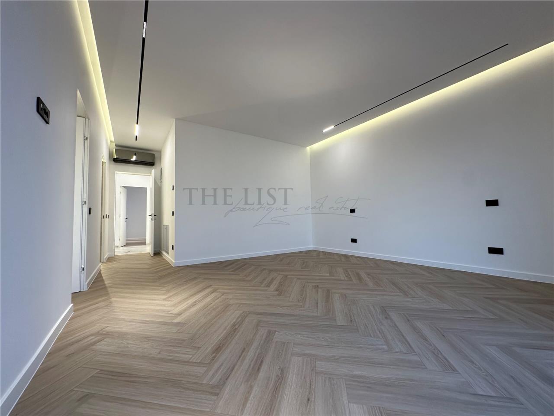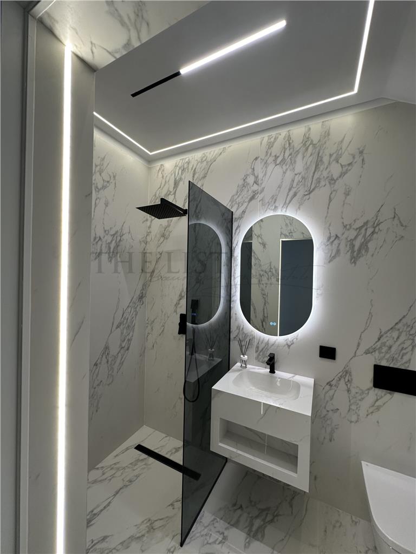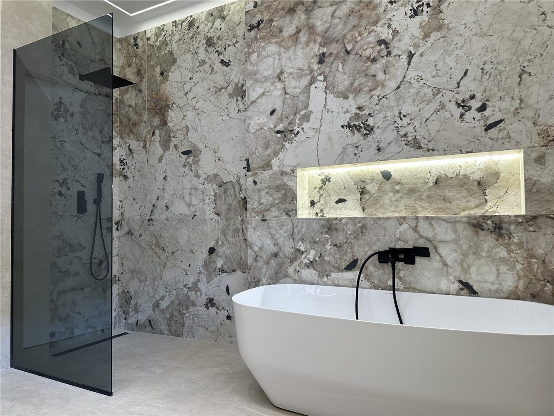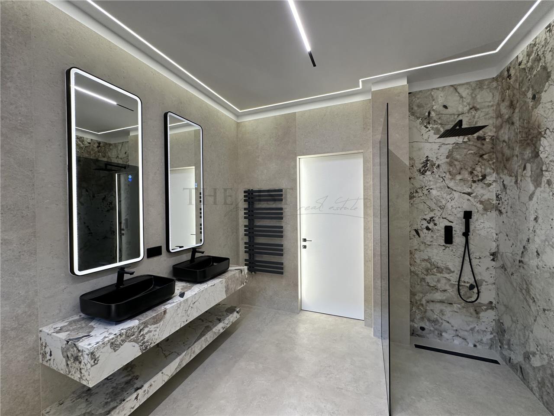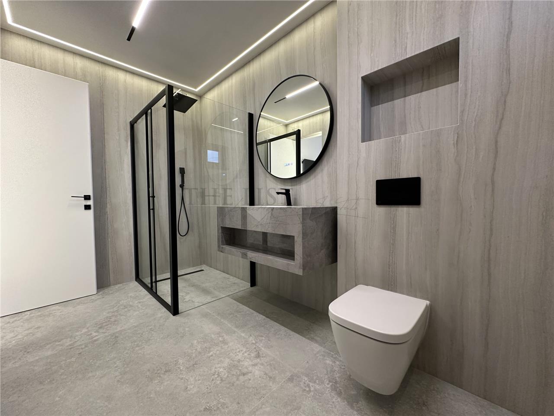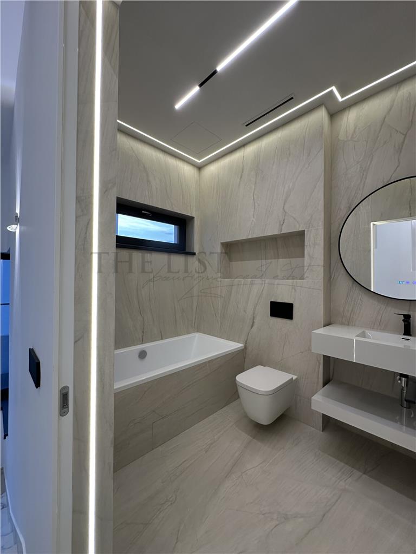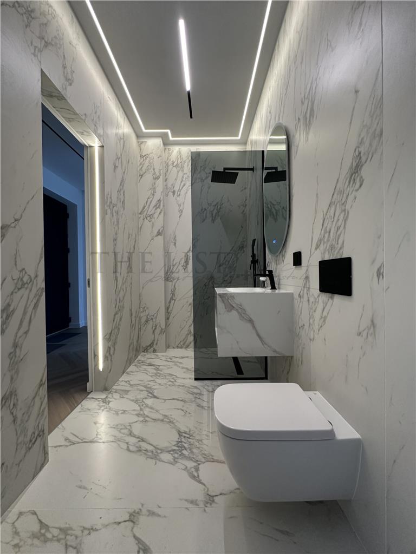Highend villas for sale Near the American School
699,380 EUR
- ID THE1454
- Bedrooms 5
- Baths 4
- Construction year 2025
We offer for sale a stunning villa with exceptional execution and finishes.
The villa is part of a small complex of villas and is excellently located in Tunari, just 5 minutes from the American School, in a quiet area surrounded by houses, yet close enough to Blv Pipera.
The residential complex consists of 7 individual villas, each having a usable area of approximately 329 sqm. The villas are designed in a modern minimalist style, with unique architecture and optimal placement in terms of tranquility, but also of nearby facilities.
Access to the complex is from a main street that is 9 meters wide. The villa complex is served by a wide road of 8 meters, protected by a barrier that can be accessed by remote control. To provide an airy ambiance, the distance between the villas is 7 meters. The properties are delineated by opaque fences as well as by forever green vegetation.
The waterproof foundation is made on a continuous reinforced concrete structure with a depth of 1.20m and is poured from waterproof concrete, while the Biotherm thermal insulation under the slab is made with 10 cm extruded polystyrene. The building is designed in a frame system made of reinforced concrete, with 30 cm columns, beams, and reinforced concrete floors between the stories, with external structural walls made of 30 cm Porotherm Winerberger brick and internal partition walls made of 15 cm Porotherm Wienerberger brick. The ceilings, storm water drainage shafts, and ventilation will be made from drywall on a framework of galvanized steel profiles.
The roof is of the walkable terrace type, with waterproofing made of three layers of membranes, and thermal insulation in two layers, each 10 cm thick. It has a water source and floating flooring, making it ideal for a recreation garden. This allows for the placement of a Jacuzzi. The external thermal insulation, over which decorative silicon plaster of greige color has been applied, is made with a 10 cm layer of expanded polystyrene glued with adhesive, which provides good resistance and thermal efficiency.
The facade features multiple light displays due to architectural LED strips. The useful free height of the interior spaces is about 2.9 m on both the ground floor and the first floor, thus creating a pronounced sense of spaciousness.
The Interiors have been completed with mechanically applied screeds and plasters over which a leveling compound and washable paint have been applied. All villas come with a technical book. The villas are clad on the ground floor sides with large rectified ceramic tiles from premium ranges from certified distributors. The floor contrasts and adds a touch of warmth through the cladding of the loggias with weather-treated wood.
Unclad surfaces are finished with the highest quality decorative plaster, and the villas feature ambient LED lighting that creates a spectacular effect, contributing to the modern design of the property. On the west side of the villas, we find an access gate that conceals a potential storage space.
The joinery was made from the highest quality PVC, it is anthracite gray, brand Veka imported from Austria, with a thermal break frame with 7 chambers and triple glazing 52 with warm edge spacer and with LowE4, Float4, and Four Seasons4 layers.
The decorative plaster is Nanopor Baumit with self-cleaning properties. The exterior ceramic tiles are rectified and of large dimensions, imported from Italy. The finishing and interior fittings.
The floors will be made of high-quality hardwood or tiles, certified for underfloor heating. All the bathrooms of the villa have natural ventilation with windows. The bathrooms are tiled with rectified tiles and high-quality porcelain tiles. The bathrooms are fully equipped with ceramic sanitary ware and quality accessories (sinks, wall-mounted toilets with concealed cisterns, bidets, bathtubs, and shower cabins) and are also equipped with waterproof sockets with protective contacts as well as pre-installed lighting for future light fixtures. The kitchens are fully finished and equipped with connections, ready for the installation of household appliances.
The underfloor heating system with distributors implemented both on the ground floor and on the upper floor is supported by the Viessmann Vitodens 35 kW gas wall-mounted condensing boiler with a high-capacity double coil water heater. Temperature regulation is achieved with thermostats placed on each level, which reduces heating costs compared to traditional systems. Through this system, due to thermal efficiency, energy and gas losses are minimized, and maintenance costs are reduced. The air conditioning system is of the multisplit type with ducted units embedded in the false ceiling for the living room area and wall-mounted units in the other rooms. To maintain a pleasant aesthetic appearance, the outdoor unit has been placed on the west side, concealed by the wall that contains the access gate.
The interior carpentry was accomplished by installing Filomuro doors with a magnetic locking system and hidden frames that give a note of fluidity, luxury, and elegance to the spaces they serve. The entry door (exterior) is anti-burglary, measuring large dimensions of 2.5x1.24m, and has an aluminum face and basalt wool for thermal insulation.
The locking system is a safe type with 13 peripheral points. The interior staircase is clad with rectified tiles and is illuminated both naturally by a large window and artificially by optimally placed light fixtures.
The villa is equipped with smart systems, and the technology that allows control over the most frequently used equipment (air conditioning, television, vacuum cleaner, etc.) is also usable through a mobile application, making these homes an oasis of comfort and luxury.
The execution of the villa is impeccable, and the materials used give it long life with minimal future interventions. All the villas have an energy class A. The villa can be purchased both with a loan and with cash. For details or viewings, the team at The List Estates is at your disposal.
MORE ABOUT THE PROPERTY
- Streets: Asfaltate, Iluminat stradal
- Bedrooms: 4
- Baths: 4
- Regime Height: 2
- Kitchens: 1
- Construction year: 2025
- Land area: 500 mp
- Access: Auto, Pietonal
- Front: 14 ml / nr fronturi 3
- Destination: Locuinta
- Availability: la data semnarii antecontractului
- Fronts: 3
- Opening: 14 ml
- Stage: Semifinisat
- Access: Auto, Pietonal
- Furnished: Nemobilat
- Yard: Gradina, Pavata
- Availability: la data semnarii antecontractului
- Parking spaces: 2/in curte
- Partitioning: decomandat
- Amenities:Hi-Fi ,Dressing ,Shutters ,Interphone ,Interior staircase ,Fire sensor ,Air conditioning ,Video system ,
- Destination:Housing ,
- Entrance Door:Metal ,
- Fenced Land: ,
- Finishing Stage:Half-finished ,
- Flooring:Parquet ,Sandstone ,Marble, granite ,Technological flooring ,
- Furnished:Unfurnished ,
- Geam baie: ,
- House Access:Driveway ,Pedestrian ,
- House Heating:Central heating ,Underfloor heating ,
- House Windows:Double glazing aluminum ,
- Internet Access:Wireless ,
- Kitchen:Unfurnished ,
- Materials:Reinforced concrete ,Other ,Natural rock ,
- Metering:Heat meter ,Watermeters ,Gas meter ,
- Neighborhoods:Supermarket ,Gas station ,
- Roofing:Terrace ,
- Slabs:Reinforced concrete ,
- Streets:Asphalted , ,
- Thermal Insulation:Exterior ,
- Utilities:Gas ,Water ,Electricity ,
- Walls:Marble ,Washable wall paint ,
- Yard:Paved ,Garden ,
- Yard Type:Individual ,

