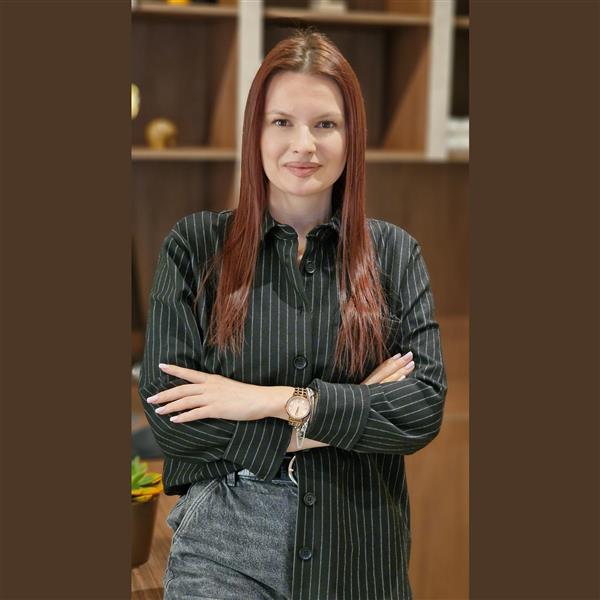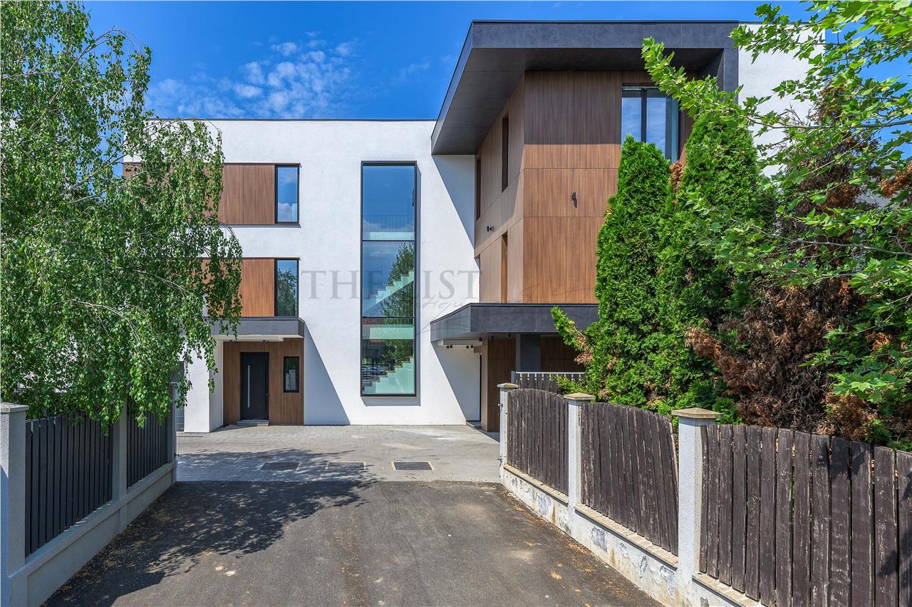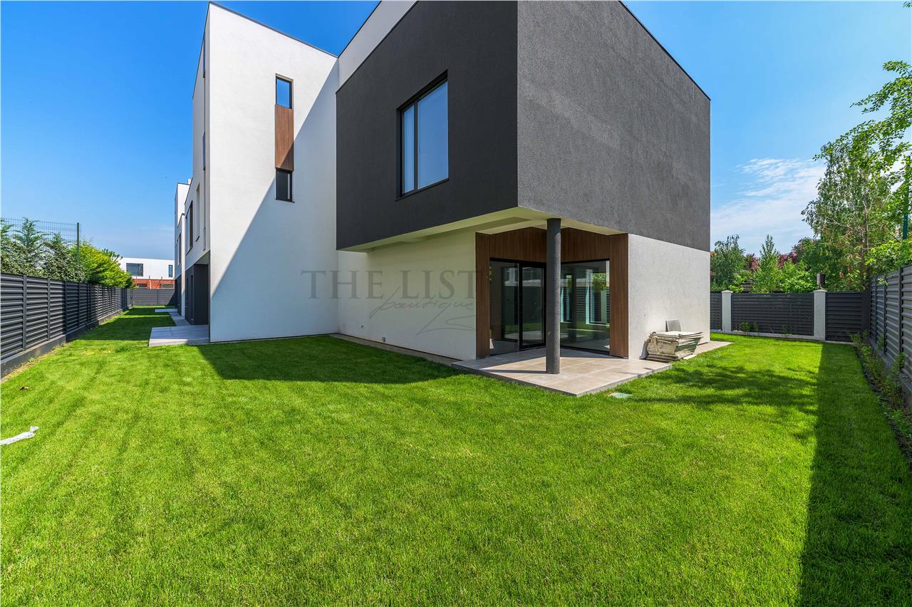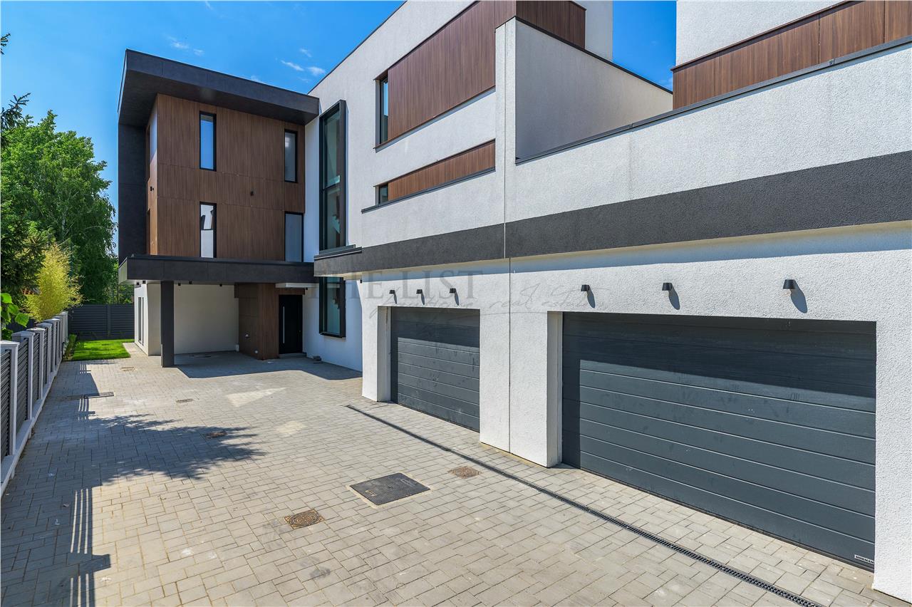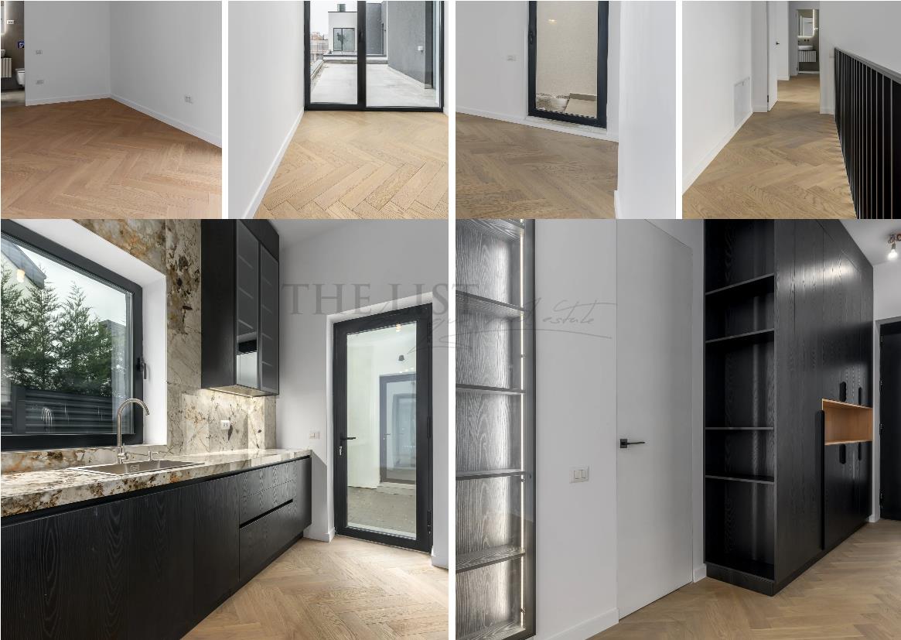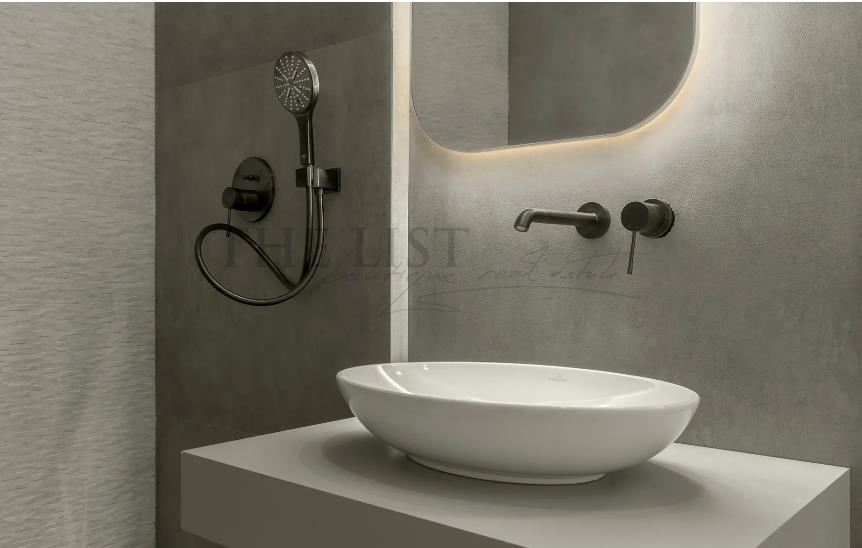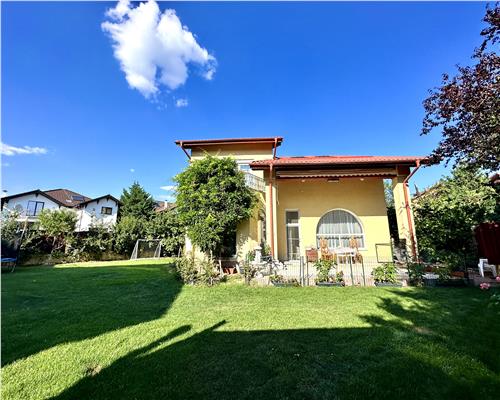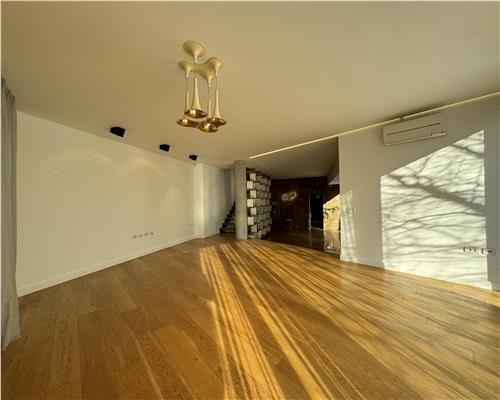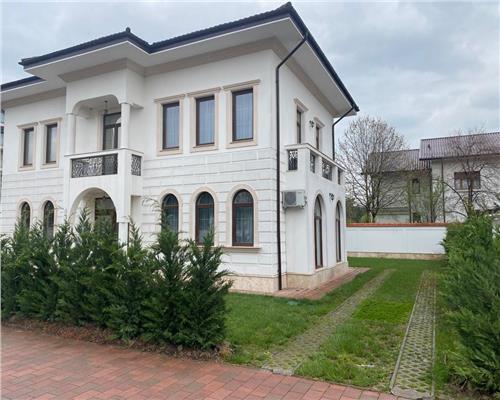IANCU NICOLAE | VILLAS COMPOUND | CAMBRIDGE SCHOOL
625,000 EUR +TVA
- ID THE1186
- Bedrooms 6
- Baths 5
- Construction year 2024
VILLA FOR SALE IN RESIDENTIAL COMPLEX IN THE IANCU NICOLAE AREA, JUST A 4-MINUTE WALK FROM CAMBRIDGE SCHOOL!
This residential compound is ideally located, offering easy access to all major international schools, Jolie Ville Galeria shopping center, Baneasa Forest, Baneasa Zoo, Baneasa Mall, as well as numerous restaurants and cafes.
The property is arranged GF+2F, with a total surface area of 238 sqm, comprising 6 rooms and 5 bathrooms.
Layout:
Ground Floor: Entrance hall, spacious living and dining area, open-space kitchen, guest bathroom, and technical room.
First Floor: Hallway, 3 bedrooms each with its own en-suite bathroom, storage space, and a 15 sqm terrace.
Second Floor: Hallway, 2 bedrooms, one bathroom, storage area, and a stunning 36 sqm terrace.
Construction materials:
The structure is built with Romcim – CRH concrete for strength and durability, and Porotherm brickwork, ensuring excellent thermal efficiency and sustainability. The exterior features a ventilated façade with HPL panels and 15 cm mineral wool insulation.
Interior and exterior finishes:
The floors are finished with premium triple-layer oak parquet in Herringbone pattern, offering a refined aesthetic. Marazzi ceramic tiles add elegance throughout, while Glamora vinyl wallpaper (Italy) enhances the interior design. Floor-to-ceiling aluminum windows by Aluprof maximize natural light, and Filomuro Harmony interior doors, flush with the walls, highlight the modern lines of the home.
Bathroom fittings:
Bathrooms are equipped with high-end sanitary ware from Villeroy & Boch and Grohe. WC systems are provided by Geberit, known for their reliability and efficiency.
Heating and ventilation systems:
The villa features underfloor heating by Rehau, complemented by 11kW Mitsubishi heat pumps. Ventilation is discreetly integrated via concealed duct systems from Daikin.
Schedule a viewing today and make this exceptional property your new home.
MORE ABOUT THE PROPERTY
- Streets: Asfaltate, Iluminat stradal, Mijloace de transport in comun
- Bedrooms: 5
- Baths: 5
- Regime Height: 2
- Kitchens: 1
- Construction year: 2024
- Land area: 240 mp
- Access: Auto, Pietonal
- Destination: Locuinta
- Stage: Finalizat
- Access: Auto, Pietonal
- Yard: Gradina
- Parking spaces: 2/inclus in pret
- Amenities:Interior staircase ,
- Car Access:Vehicle access ,
- Destination:Housing ,
- Entrance Door:Metal ,
- Finishing Stage:Finished ,
- Flooring:Parquet ,Sandstone ,
- Geam baie: ,
- House Access:Pedestrian ,Driveway ,
- House Heating:Underfloor heating ,
- House Type:Duplex ,
- House Windows:Double glazing aluminum ,
- Kitchen:Yes ,
- Materials:Porotherm brick ,
- Neighborhoods:Bus ,Bank ,Supermarket ,Fastfood ,Pedestrian traffic ,Mall ,Restaurant/pub ,School/kindergarten ,
- Streets:Asphalted , , ,
- Thermal Insulation:Exterior ,Interior ,
- Walls:Ceramic tile ,Washable wall paint ,
- Yard:Garden ,
- Yard Type:Individual ,
