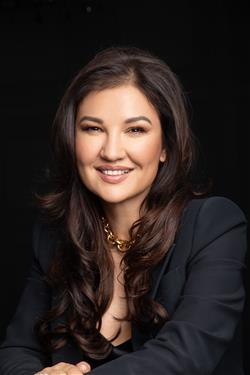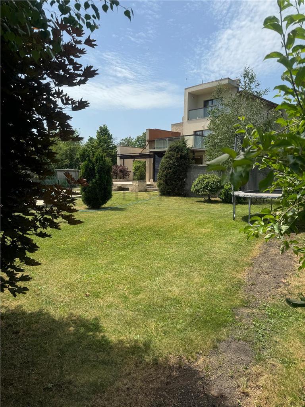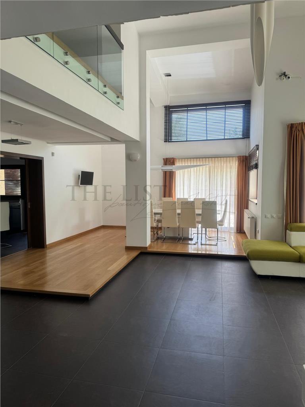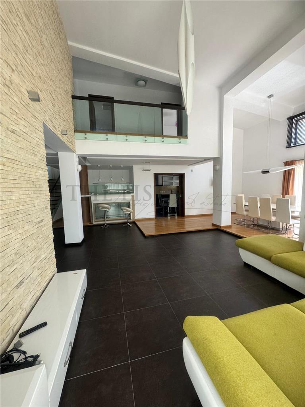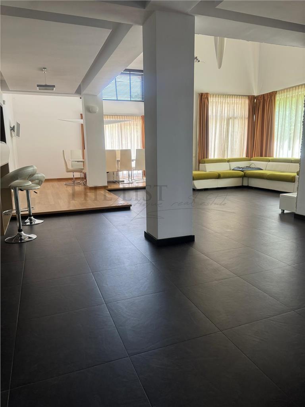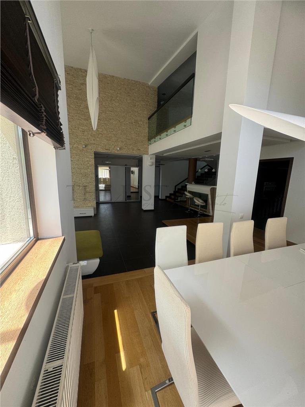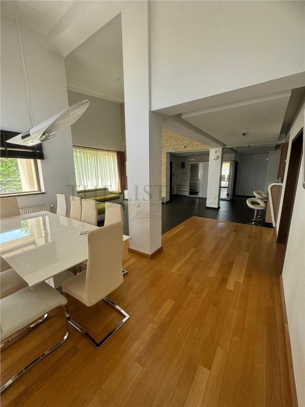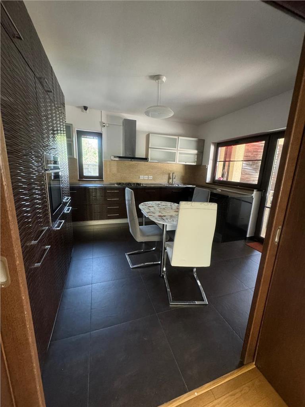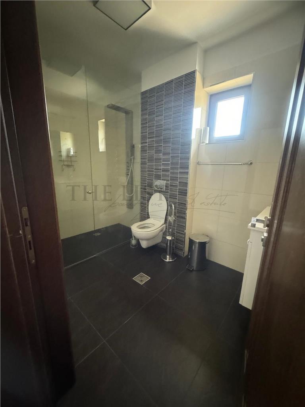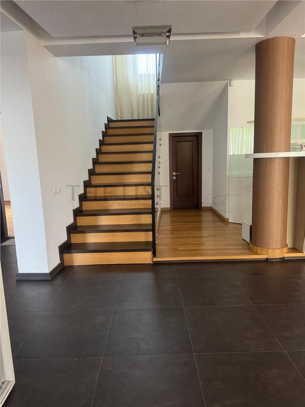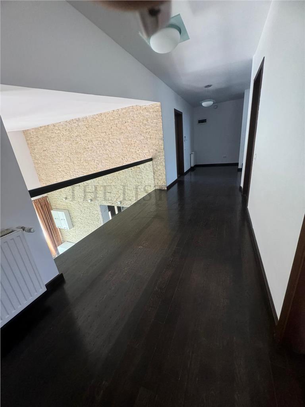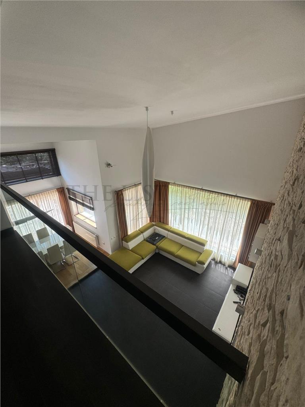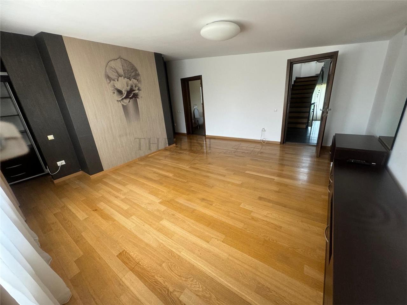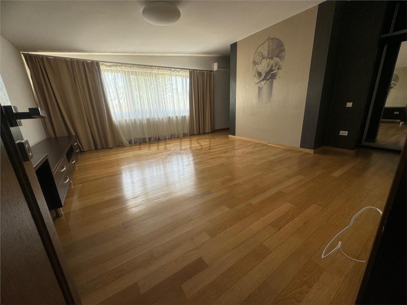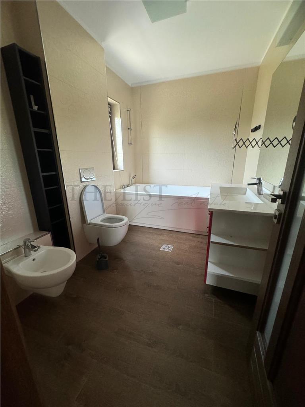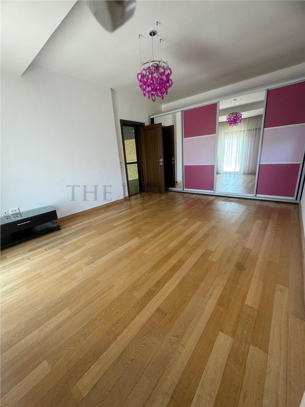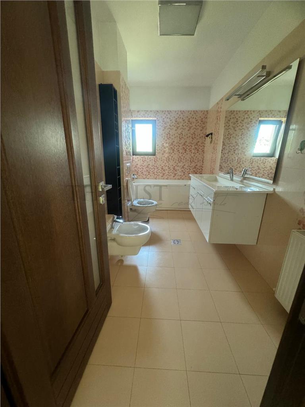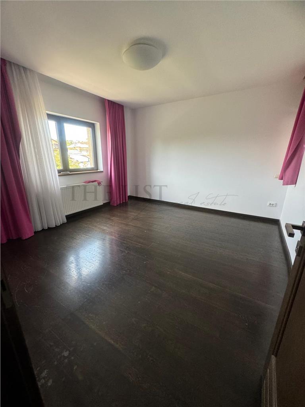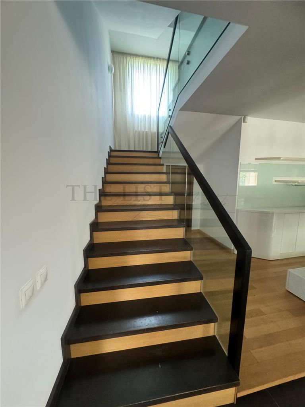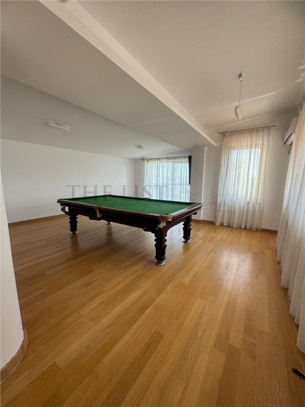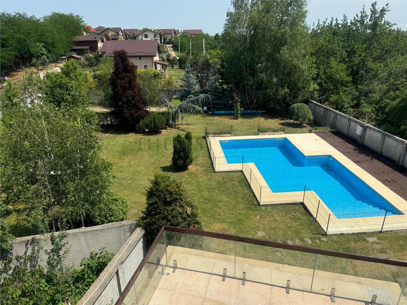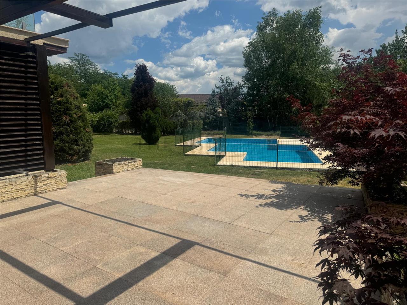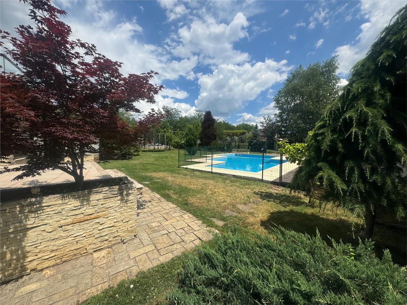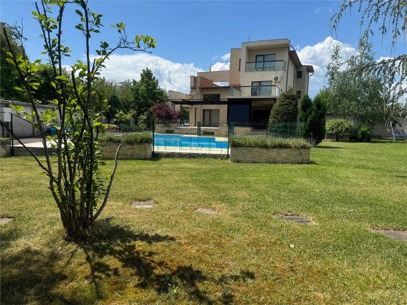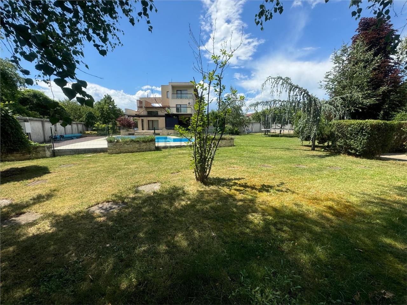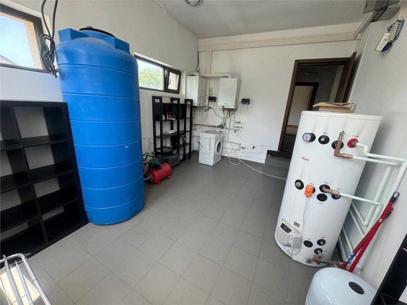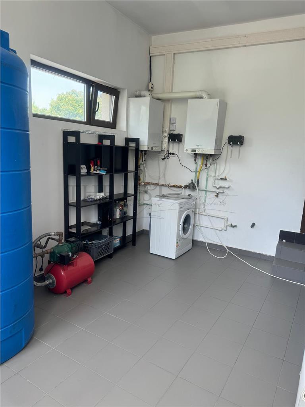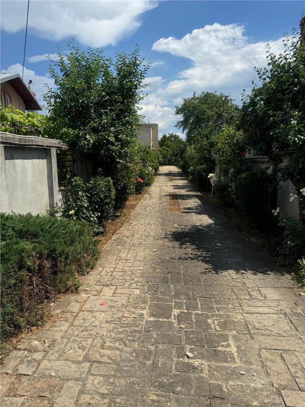Exceptional Villa | Outside Pool | PAULESTI
550,000 EUR
- ID THE1178
- Bedrooms 6
- Baths 4
- Construction year 2010
The List Estates is pleased to present for sale an impressive individual villa, located in the Paulesti area, in a beautiful natural setting, offering a generous plot of land, private swimming pool, orchard, and complete amenities for a refined and relaxed lifestyle.
This property stands out through its elegant architecture, spacious layout, and functional design, making it ideal for a large family or for those seeking comfort, privacy, and nature just minutes from the city.
Property Details:
Usable area: 317 sqm
Built area: 395 sqm
Total constructed area: 450 sqm
Footprint: 189 sqm
Land area: 1,750 sqm
Free yard space: 1,561 sqm
Year built: 2010
Structure: reinforced concrete with 30 cm Purotherm masonry and 10 cm thermal insulation
Windows: Rehau PVC, 5-chamber profiles
Heating system: 2 Viessmann boilers, radiators
Furnishing: partially furnished
Layout:
Ground floor: spacious entrance hall, fully furnished and equipped kitchen, pantry, bar, spectacular 6-meter-high living room, dining area, office/bedroom, bathroom, technical room, storage room, 80 sqm terrace, exterior bathroom
First floor: master bedroom with en-suite bathroom and walk-in closet, 2 additional bedrooms, bathroom, hallway, terrace
Second floor: bedroom, 50 sqm open space, bathroom, terrace
Basement: 22 sqm usable space
Outdoor Features:
Private swimming pool
Orchard and landscaped lawn
Multipurpose outdoor area (sports, relaxation)
Mature ornamental plants
Fully landscaped individual yard
Premium Finishes:
Solid wood flooring
Solid wood interior doors
Porcelanosa ceramic finishes
Fully equipped kitchen
Furnished living and dining area
This property is the perfect choice for those looking for luxury, space, and peace, just a few minutes away from the city.
Contact us today for more information or to schedule a viewing – this is a truly spectacular villa that is worth discovering!
MORE ABOUT THE PROPERTY
- Streets: Asfaltate, Iluminat stradal
- Bedrooms: 4
- Baths: 4
- Regime Height: 1
- Kitchens: 1
- Construction year: 2010
- Land area: 1750 mp
- Access: Auto, Pietonal
- Destination: Locuinta
- Stage: Finalizat
- Access: Auto, Pietonal
- Furnished: Partial
- Yard: Gradina, Livada, Pavata
- Partitioning: decomandat
- Amenities:Basement ,Service toilet ,Dressing ,Interior staircase ,Garage remote ,
- Appliances:Cooker hood ,Stove ,Refrigerator ,Washer ,Dish washer ,Microwave oven ,
- Car Access:Vehicle access ,
- Destination:Housing ,
- Doors:Wood ,
- Entrance Door:Metal ,
- Fenced Land: ,
- Finishing Stage:Finished ,
- Flooring:Parquet ,Sandstone ,
- Furnished:Partial ,
- Geam baie: ,
- House Access:Pedestrian ,Driveway ,
- House Heating:Central heating ,
- House Type:Individual ,
- House Windows:Double glazing PVC ,
- Kitchen:Furnished ,Yes ,Equipped ,
- Materials:Reinforced concrete ,
- Pool:Exterior ,
- Radiators:Yes ,
- Streets:Asphalted , ,
- Thermal Insulation:Exterior ,
- Utilities:Gas ,Sewerage ,Water ,Electricity ,Cable TV ,
- Walls:Washable wall paint ,Wallpaper ,Ceramic tile ,
- Yard:Paved ,Garden ,Orchard ,
- Yard Type:Individual ,
