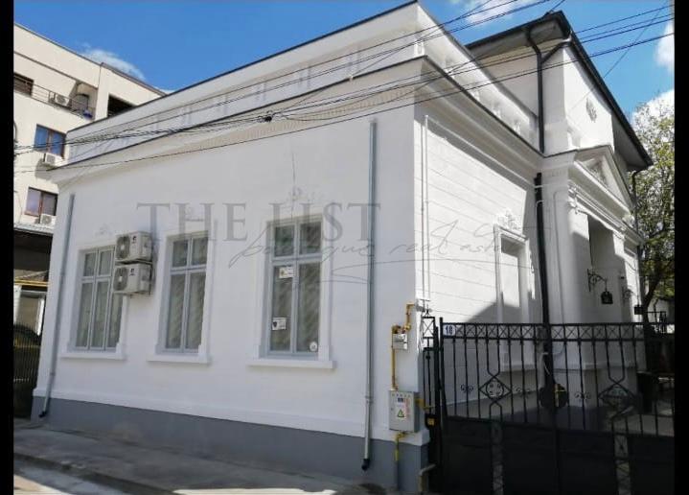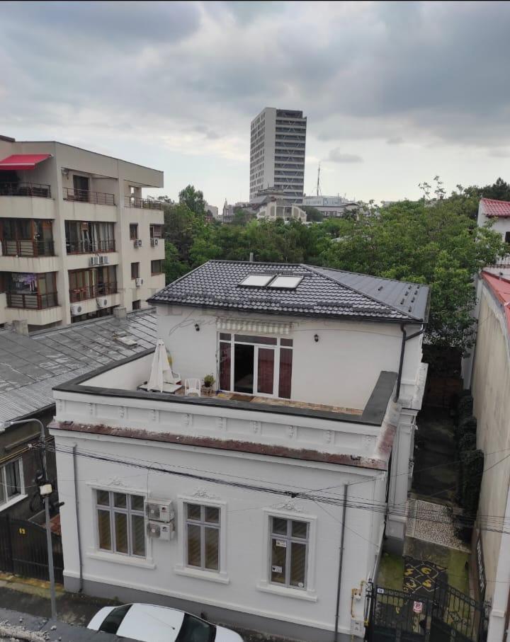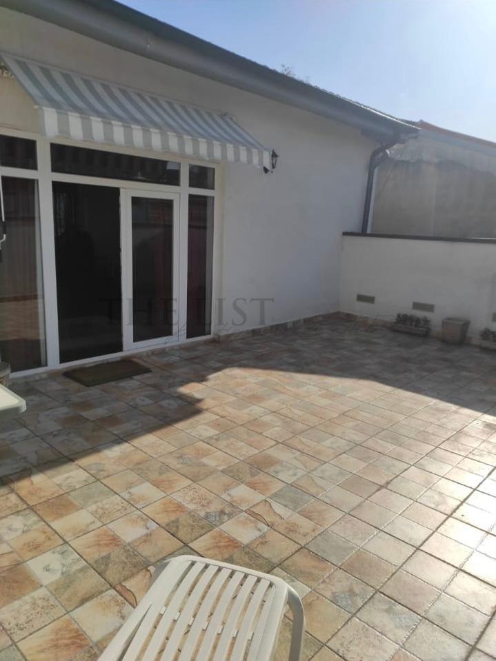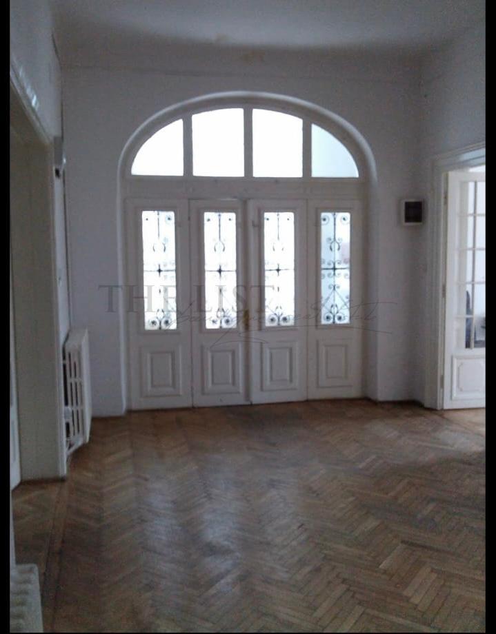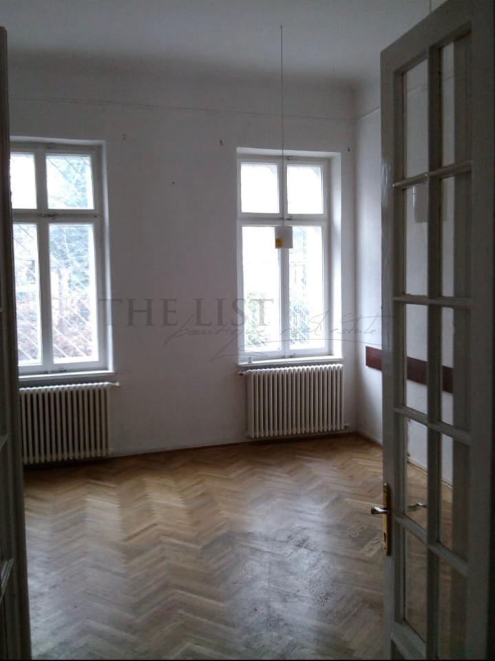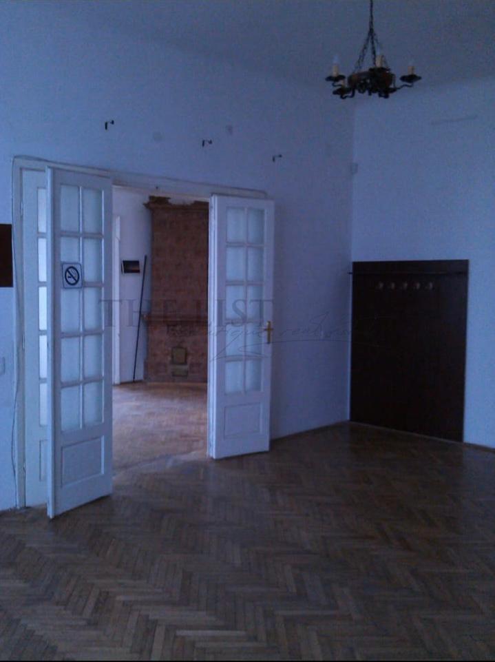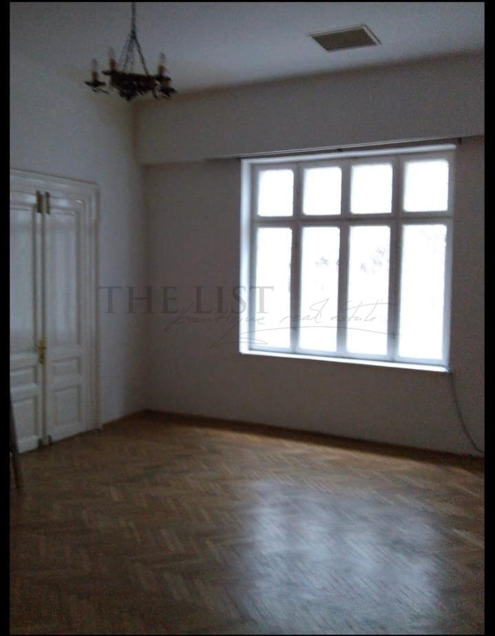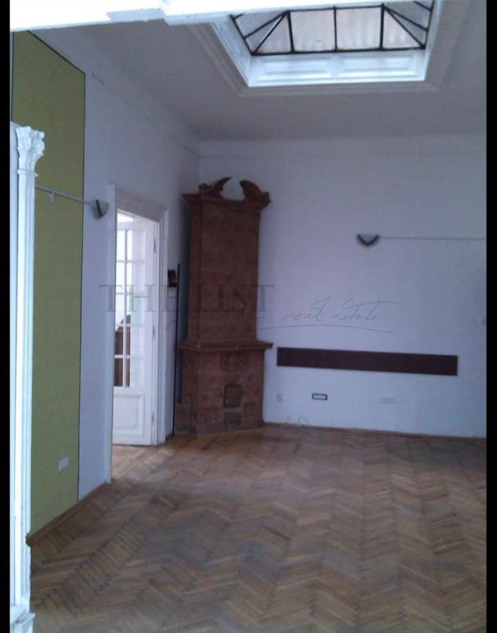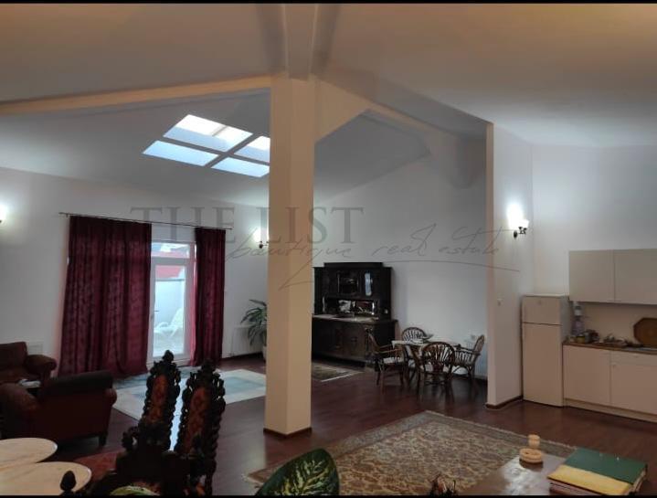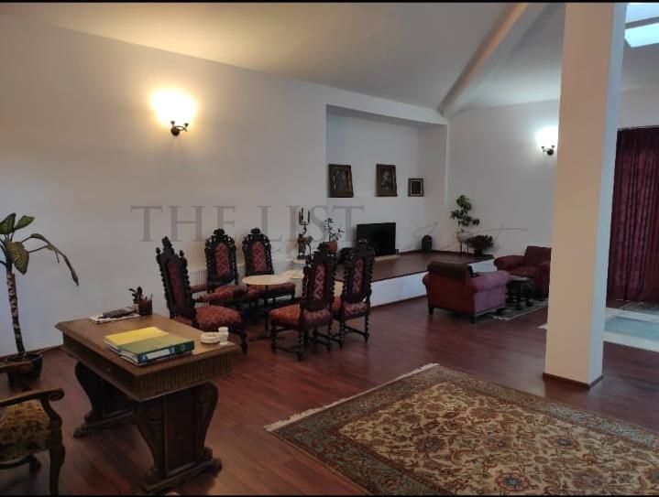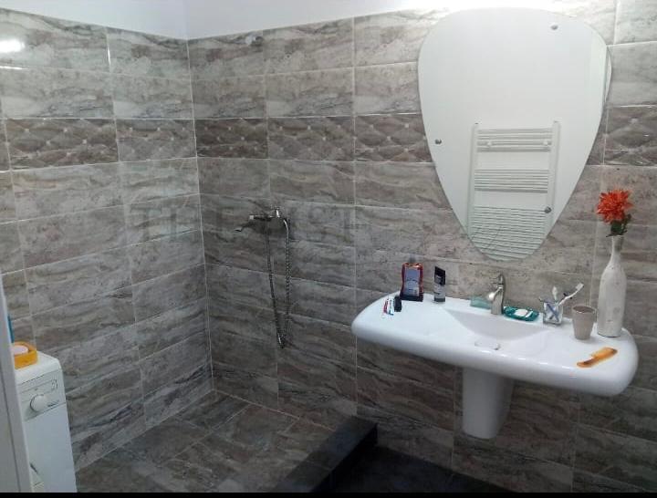Elegant Villa for Sale | Calea Victoriei | Renovated
1,130,000 EUR
- ID THE1304
- Bedrooms 8
- Baths 3
- Construction year 1938
Elegant Villa for Sale | Calea Victoriei | Renovated in 2018
We present for sale an elegant villa located in the exclusive Calea Victoriei area of Bucharest — ideal for luxury living or investment. The property is structured on basement + ground floor + first floor and was fully renovated in 2018, preserving the architectural charm of the original 1938 construction.
The villa has a total built area of 352 sqm and a usable area of 296 sqm, set on a generous 335 sqm plot, with approximately 150 sqm of free yard space — perfect for relaxation or private parking.
The property is divided into two fully separate apartments, each with its own private entrance:
Ground Floor:
A 150 sqm apartment comprising 5 spacious and high-ceilinged rooms, two bathrooms, kitchen, terrace, and two entrances. High-quality finishes in a classic style with parquet and ceramic flooring, painted walls, and tiled surfaces.
First Floor:
A penthouse-style apartment built in 2018, accessed via an external staircase. It offers 160 sqm of usable space, including 3 rooms, an impressive 80 sqm living room with a ceiling height of 4.8 m, and a spacious 44 sqm terrace.
Basement:
A 50 sqm space divided into 2 rooms — ideal for storage, office, or utility area.
Additional Features:
PVC double-glazed windows, external insulation, individual gas-powered central heating, separate metering for utilities, and high-quality modern finishes throughout.
This villa is suitable both for a private residence and for offices, a medical clinic, or investment for short- or long-term rental. The two apartments can also be sold separately, each for €570,000.
Contact us today for more details and to schedule a viewing. This rare opportunity in the heart of Bucharest is ready to become your new home or next successful project.
MORE ABOUT THE PROPERTY
- Streets: Asfaltate, Iluminat stradal
- Bedrooms: 5
- Baths: 3
- Regime Height: 1
- Kitchens: 1
- Construction year: 1938
- Land area: 335 mp
- Destination: Locuinta
- Partitioning: decomandat
- Destination:Housing ,
- Entrance Door:Metal ,
- Flooring:Parquet ,Sandstone ,
- Geam baie: ,
- House Windows:Double glazing PVC ,
- Kitchen:Yes ,
- Streets:Asphalted , ,
- Thermal Insulation:Exterior ,
- Walls:Ceramic tile ,Washable wall paint ,

