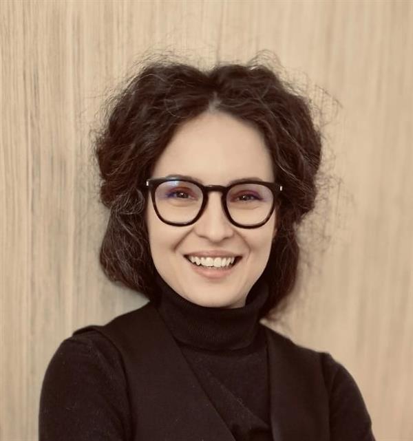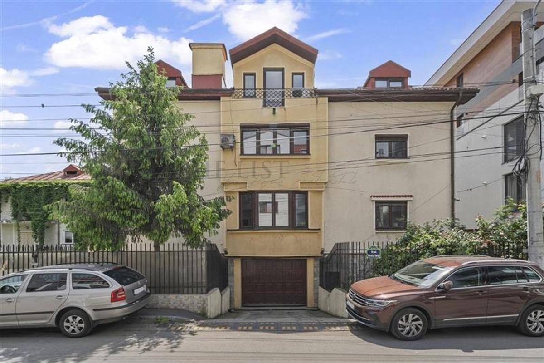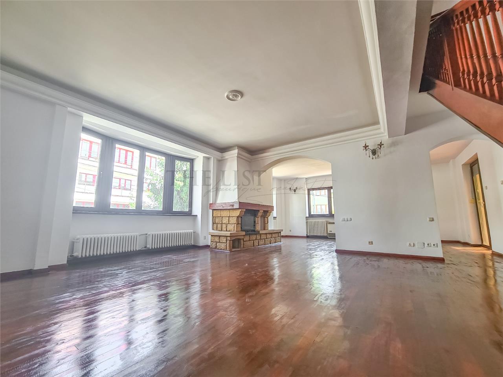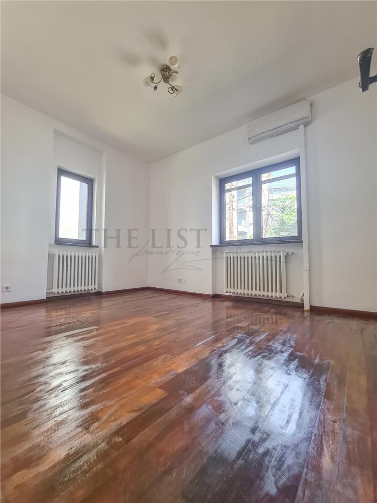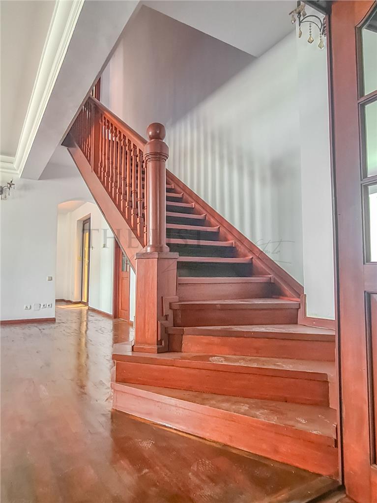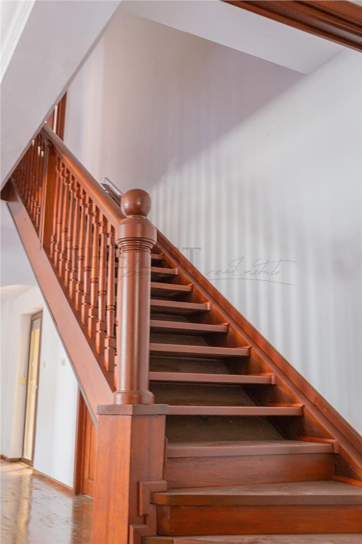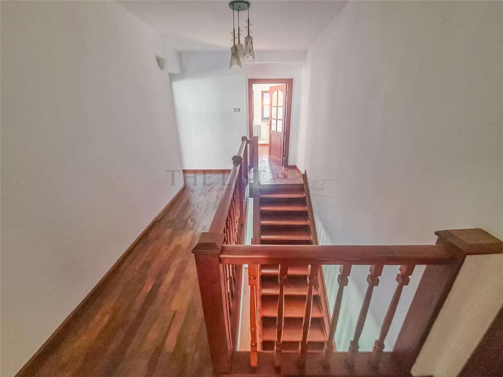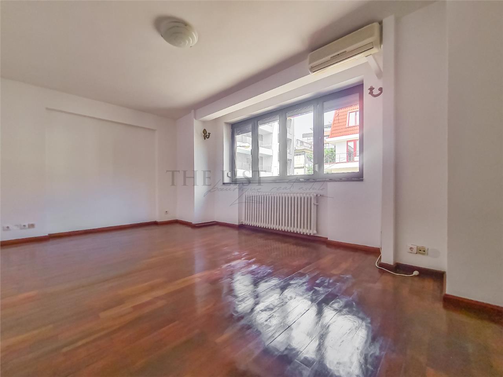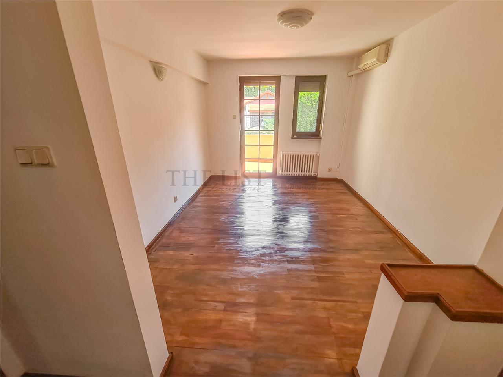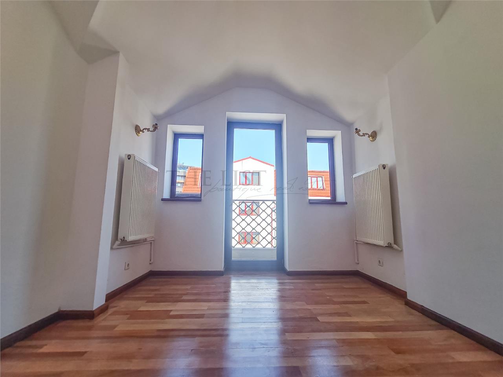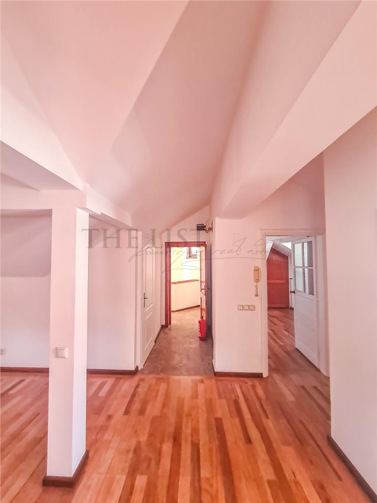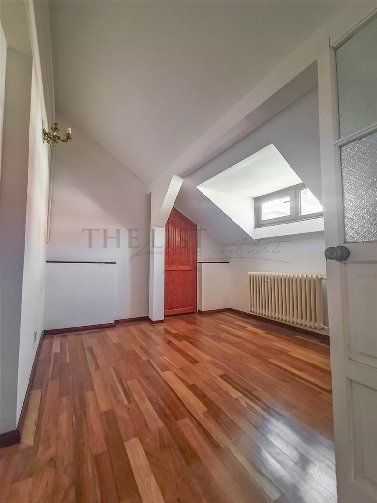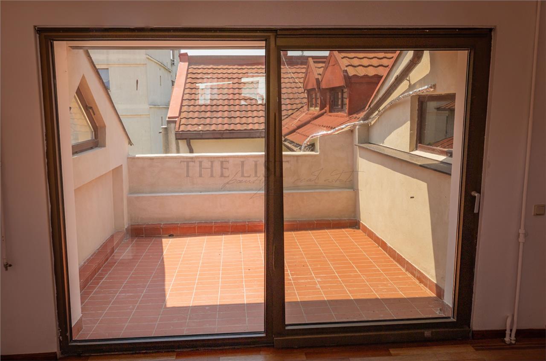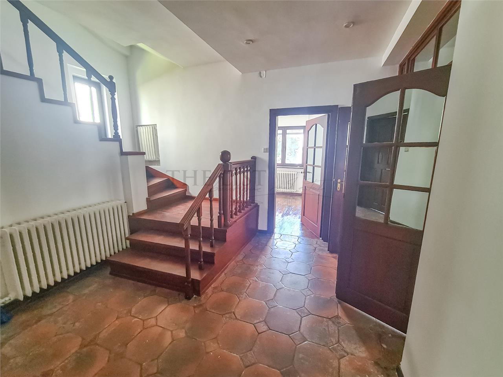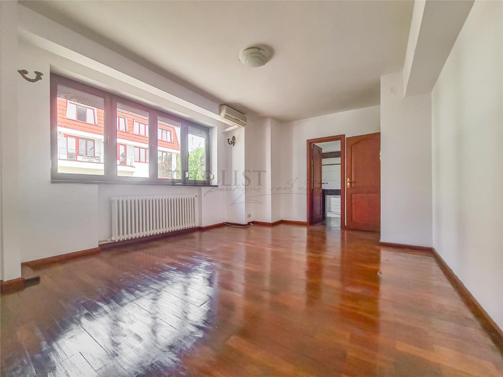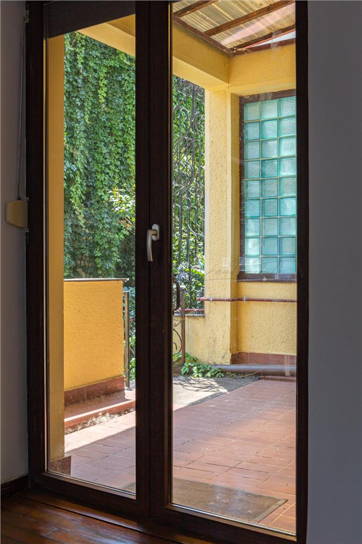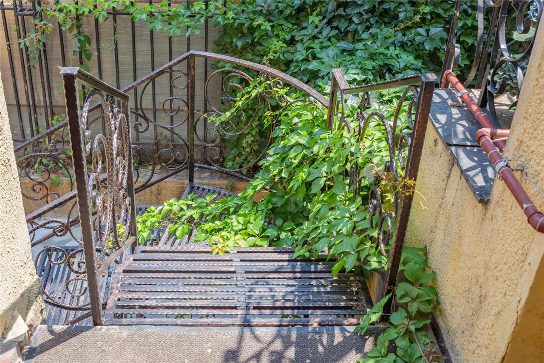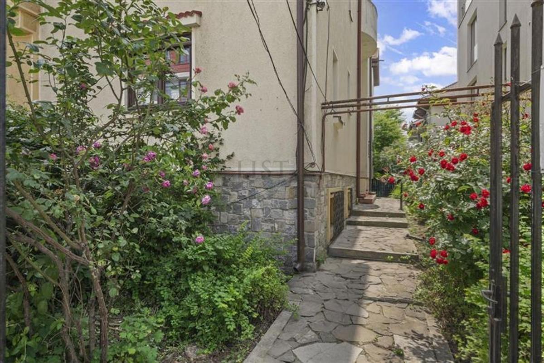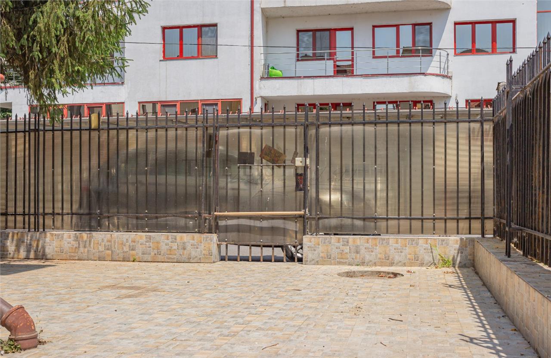Duplex Type Villa | Exclusive Area | FLOREASCA
780,000 EUR
- ID THE1414
- Bedrooms 8
- Baths 5
- Construction year 1996
Duplex Villa for Sale in Floreasca – Ideal for Residence, Clinic or Commercial Use
We present for sale a duplex villa located in one of Bucharest’s most sought-after areas, Floreasca – Rahmaninov, on a quiet street near Verdi Park. The property has a usable area of 446 sqm and a total built area of 484 sqm, situated on a 300 sqm plot, with a 21-meter street frontage and a 110 sqm private yard.
The villa was built in 1996, has a reinforced concrete structure, and a height regime of Basement + Ground Floor + First Floor + Attic.
The basement includes a garage for 2 cars (shared with the back house), two storage rooms, a laundry room, a technical room, and a studio apartment.
The ground floor consists of a living room, dining area, kitchen, one bathroom, one room (which can be used as a bedroom or office), and a terrace with access to the garden.
The first floor features four bedrooms (the master bedroom has an en-suite bathroom), two additional bathrooms, and one balcony.
The attic comprises a 65 sqm open space, one bedroom/office, one bathroom, one terrace, and one balcony.
In total, the villa offers 8 rooms, 5 bathrooms, 2 kitchens (unfurnished), 2 balconies, and 2 terraces with a total surface of 38 sqm. It is equipped with Schuco double-glazed windows, a metal tile roof with volcanic rock powder coating (Roger type), exterior and interior thermal insulation, radiators, parquet and tile flooring, and walls finished with washable paint and ceramic tiles. The courtyard is private, and the property is offered unfurnished.
Thanks to its efficient layout and prime location, the villa is suitable for both residential living and commercial activities, making it ideal for a medical clinic, notary office, company headquarters, or similar uses.
For more details or to schedule a viewing, please contact us!
MORE ABOUT THE PROPERTY
- Streets: Asfaltate, Iluminat stradal
- Bedrooms: 6
- Baths: 5
- Regime Height: 1
- Kitchens: 2
- Construction year: 1996
- Land area: 300 mp
- Access: Auto, Pietonal
- Front: 21 ml / nr fronturi
- Destination: Locuinta, Spatiu Comercial
- Opening: 21 ml
- Stage: Finalizat
- Access: Auto, Pietonal
- Furnished: Nemobilat
- Yard: Gradina, Pavata
- Parking spaces: 2/garaj
- Partitioning: duplex
- Balcony: 2
- Amenities:Service toilet ,Interior staircase ,Fireplace ,
- Appliances:Without ,
- Car Access:Vehicle access ,
- Destination:Commercial space ,Housing ,
- Doors:Wood ,
- Entrance Door:Wood ,
- Fenced Land: ,
- Finishing Stage:Finished ,
- Flooring:Parquet ,Sandstone ,
- Furnished:Unfurnished ,
- Geam baie: ,
- House Access:Driveway ,Pedestrian ,
- House Type:Duplex ,
- Internet Access:Wireless ,
- Kitchen:Unfurnished ,Yes ,
- Materials:Reinforced concrete ,
- Neighborhoods:Restaurant/pub ,Bus ,Commercial area ,Bank ,Supermarket ,Park ,Mall ,School/kindergarten ,
- Radiators:Yes ,
- Roofing:Tile ,
- Streets:Asphalted , ,
- Thermal Insulation:Interior ,Exterior ,
- Utilities:Gas ,Sewerage ,Water ,Electricity ,
- Walls:Washable wall paint ,Ceramic tile ,
- Yard:Paved ,Garden ,
- Yard Type:Individual ,
